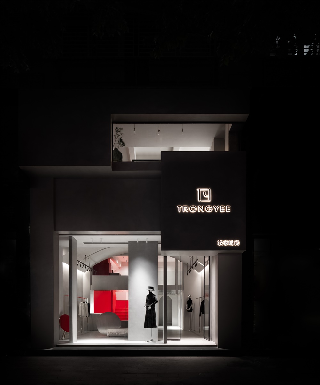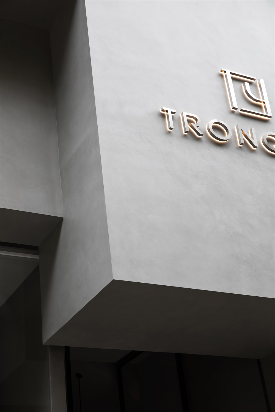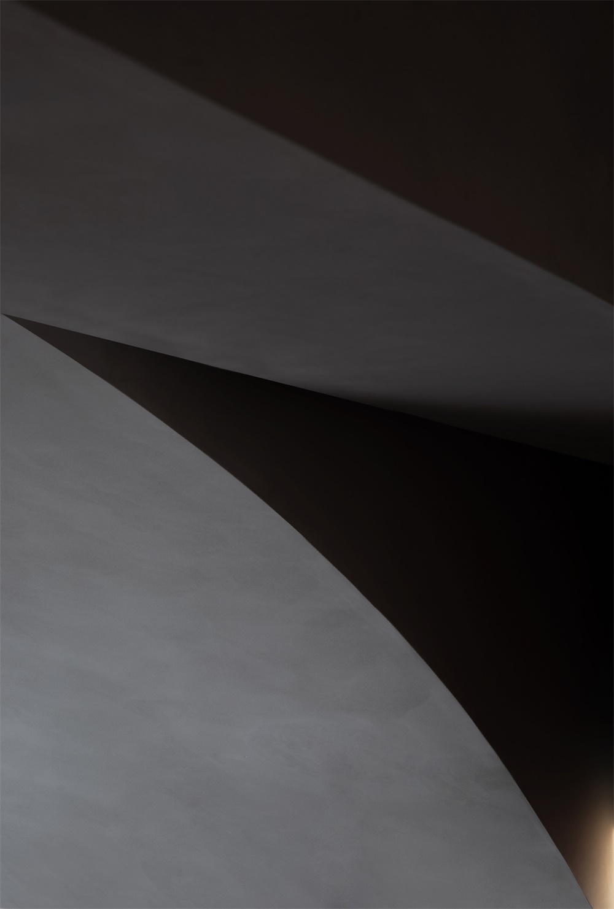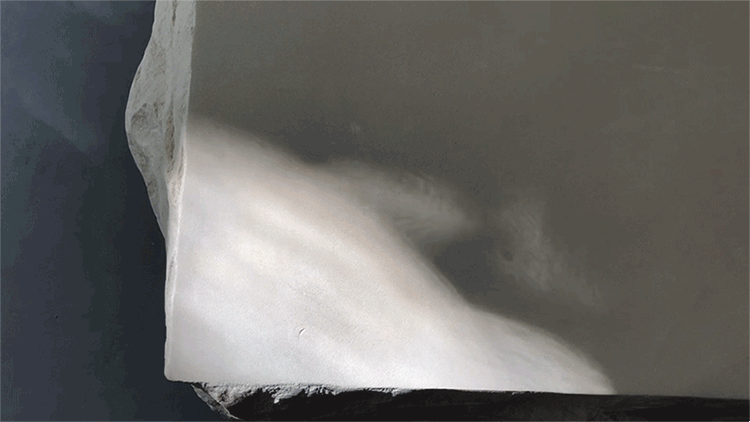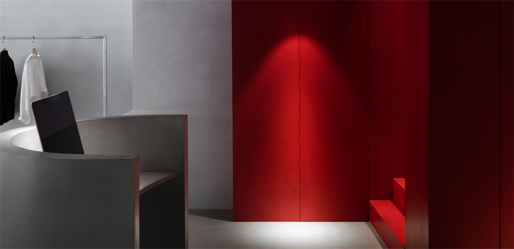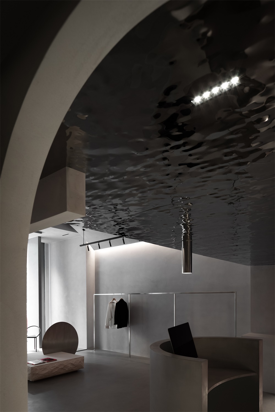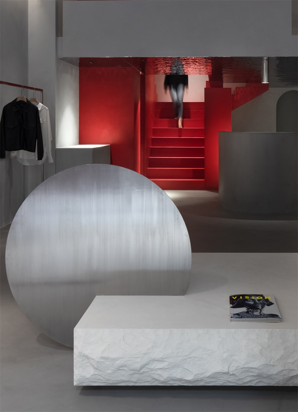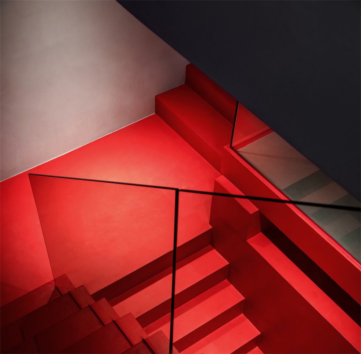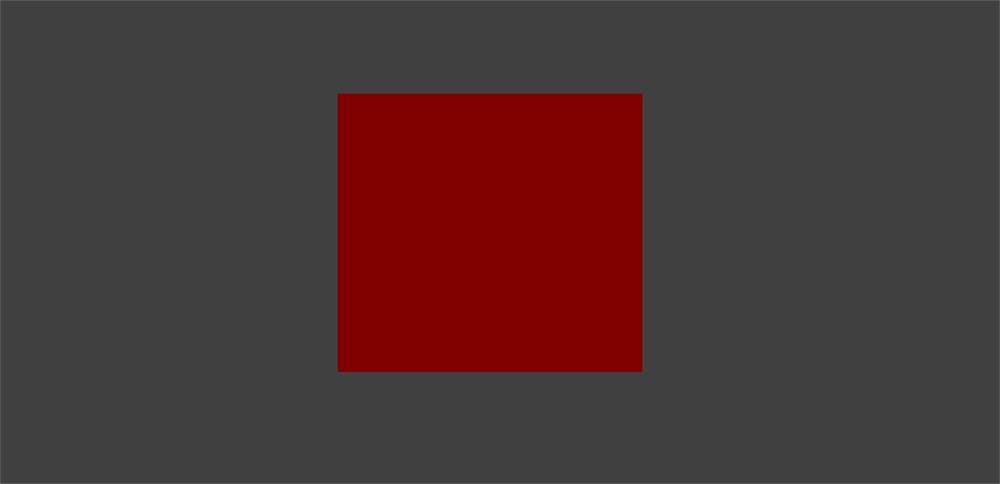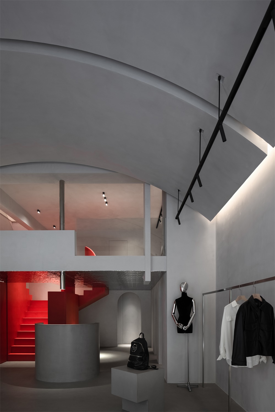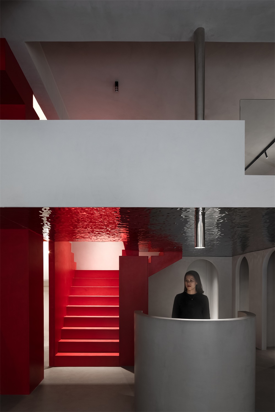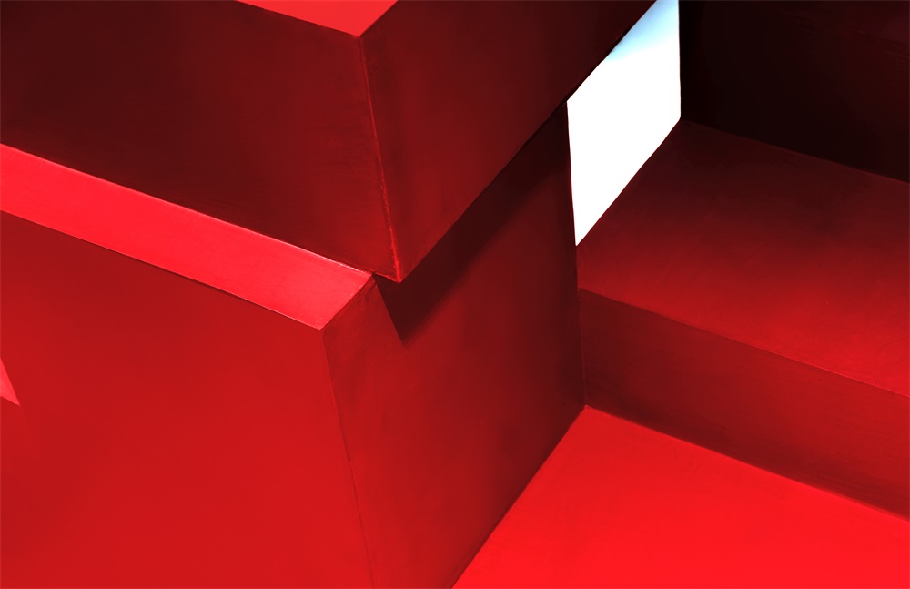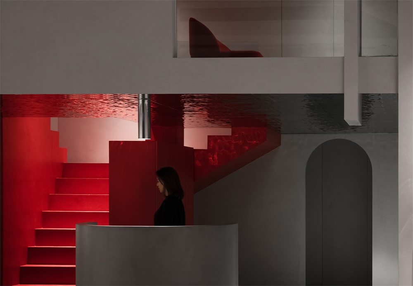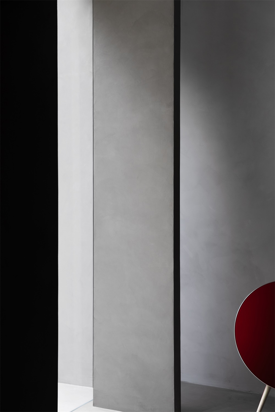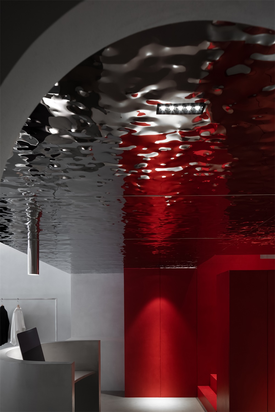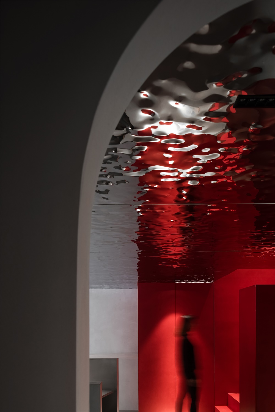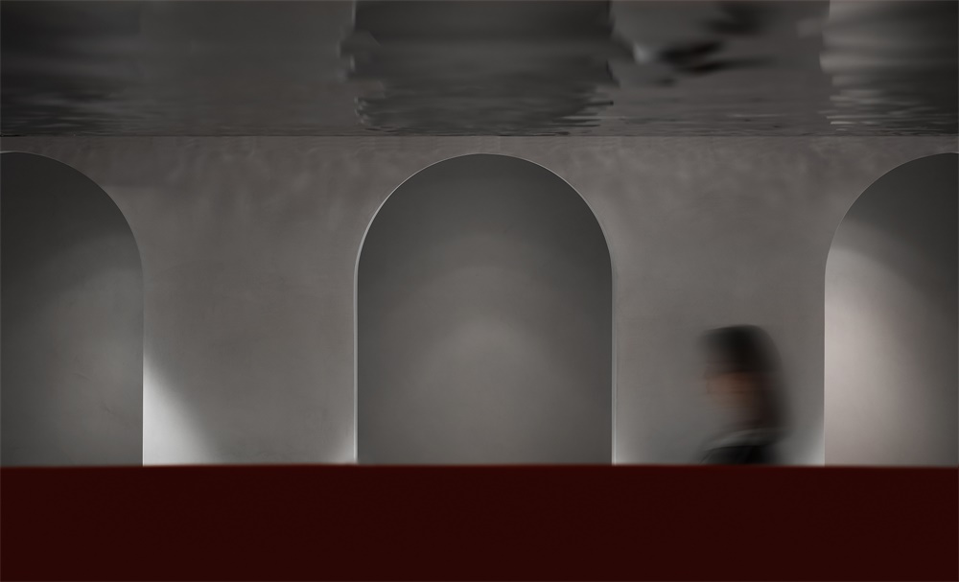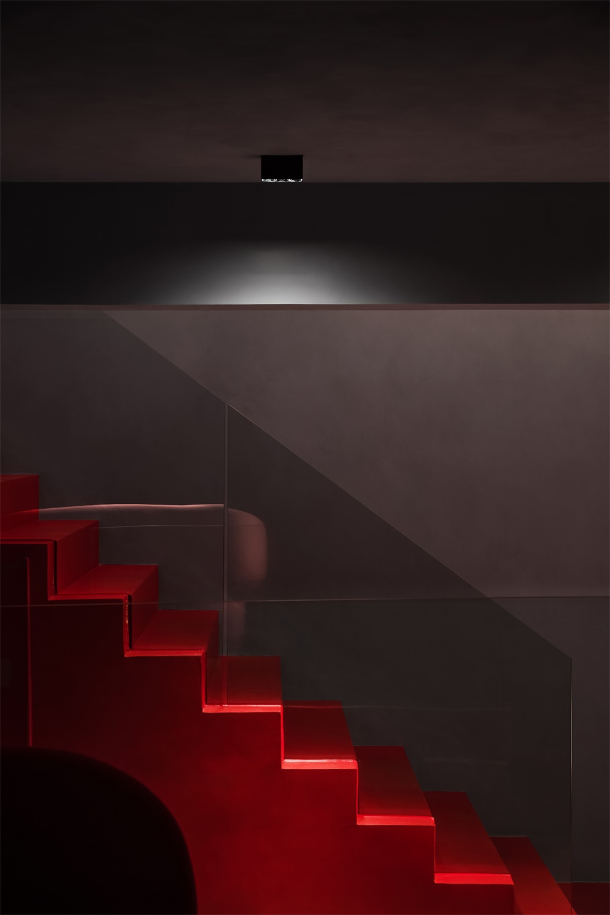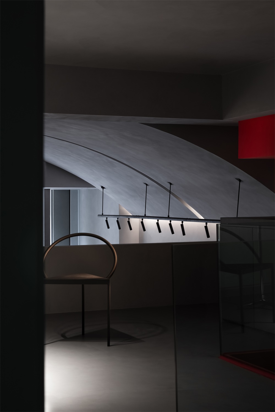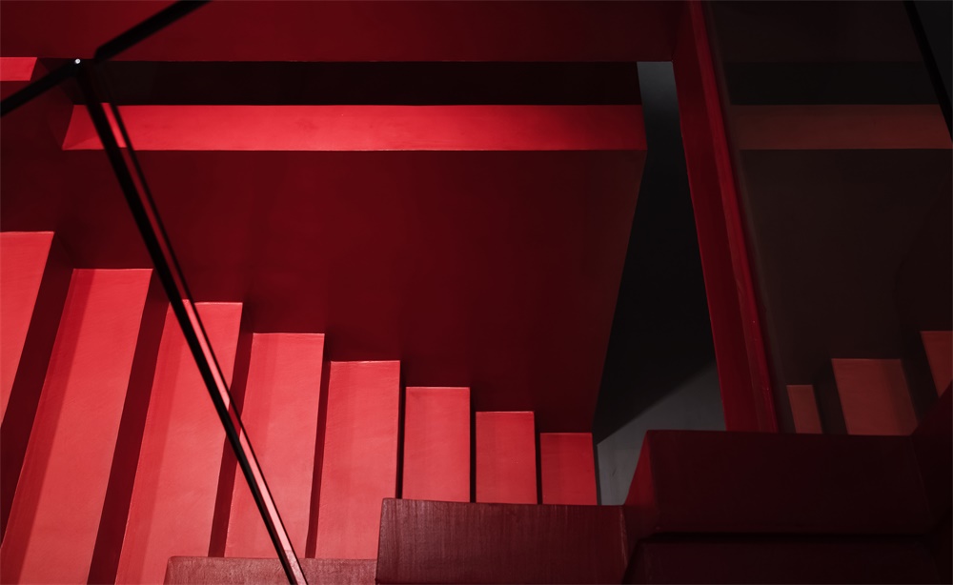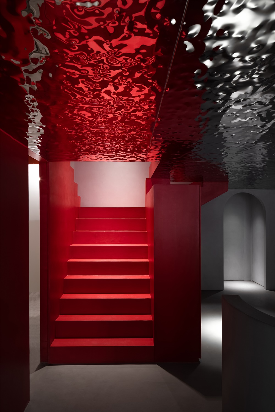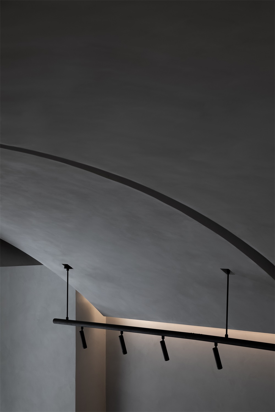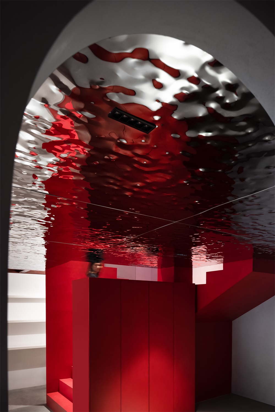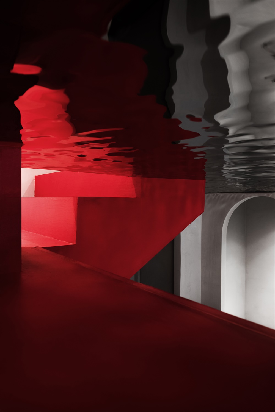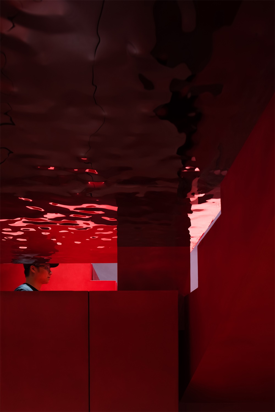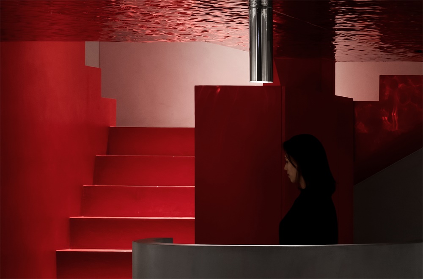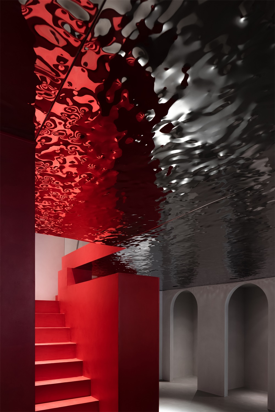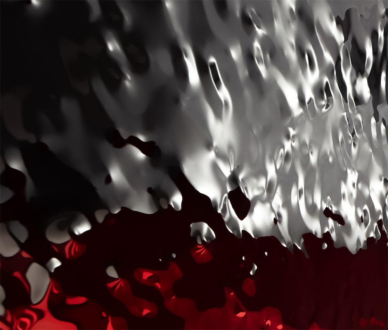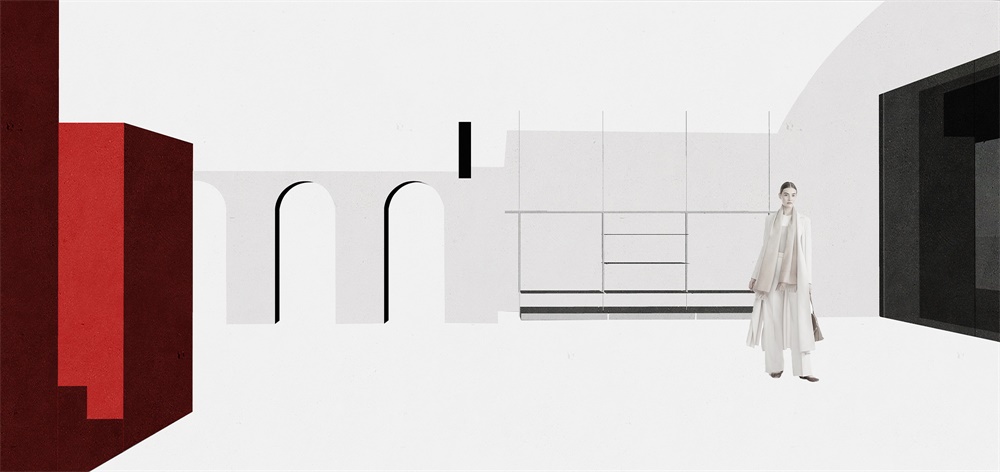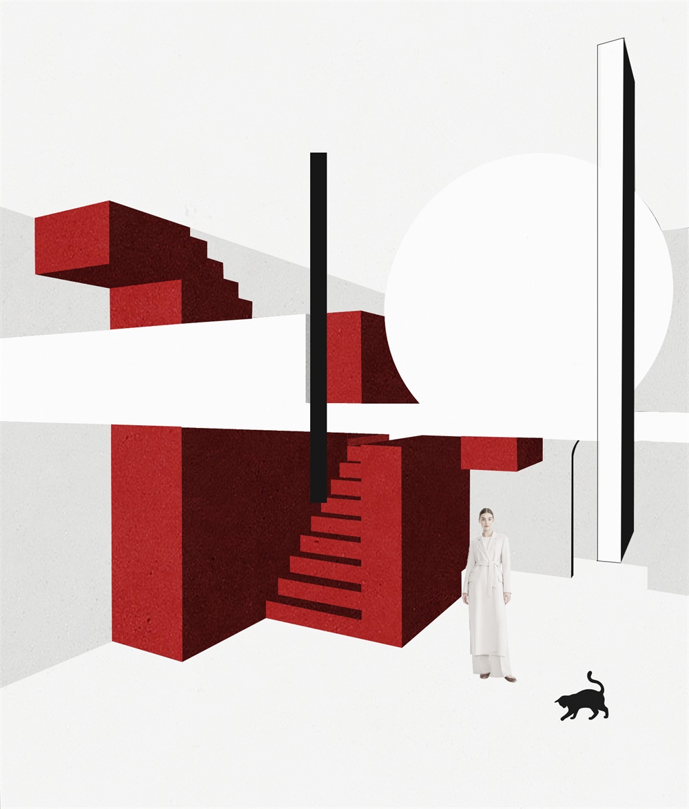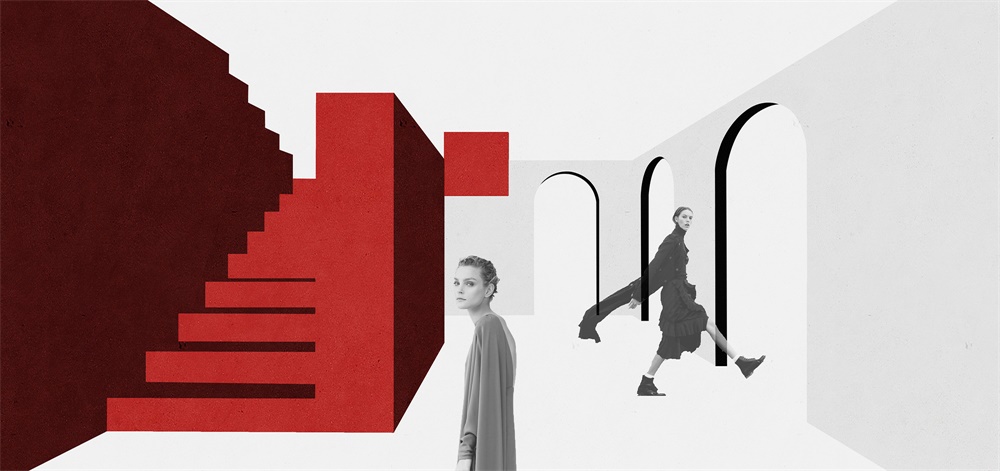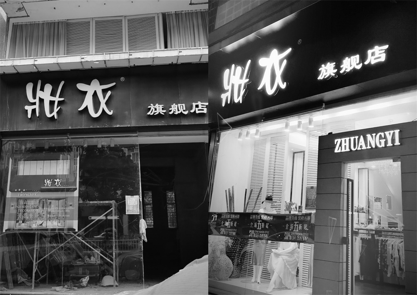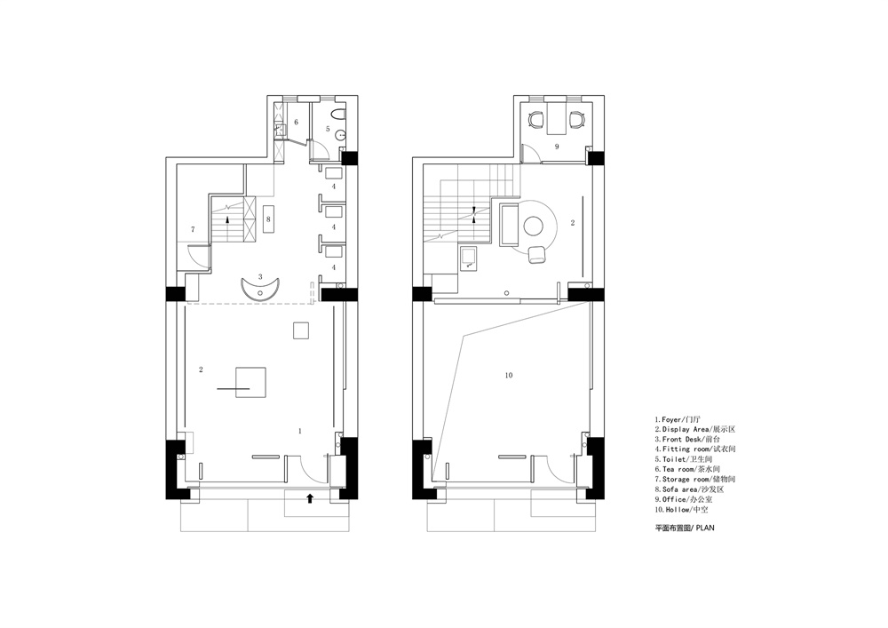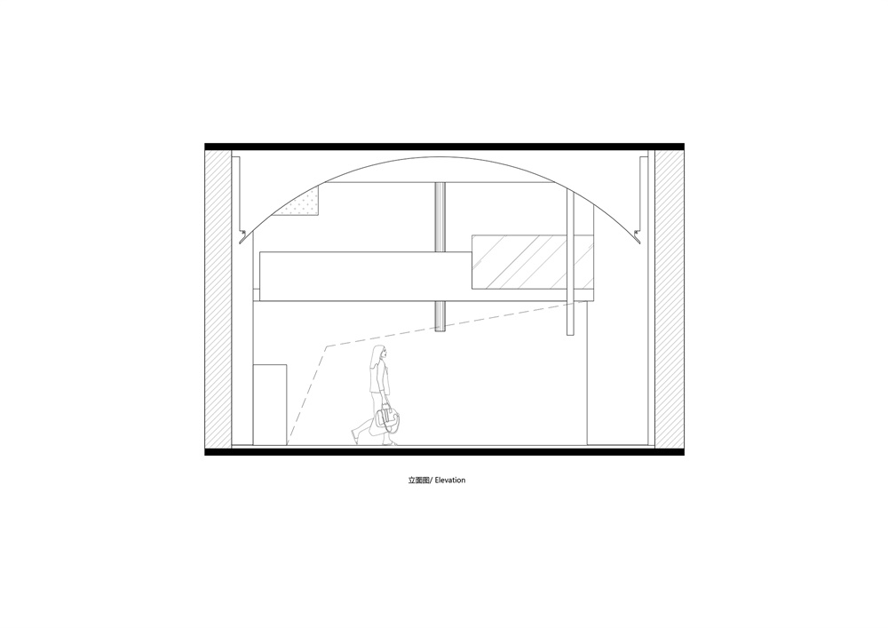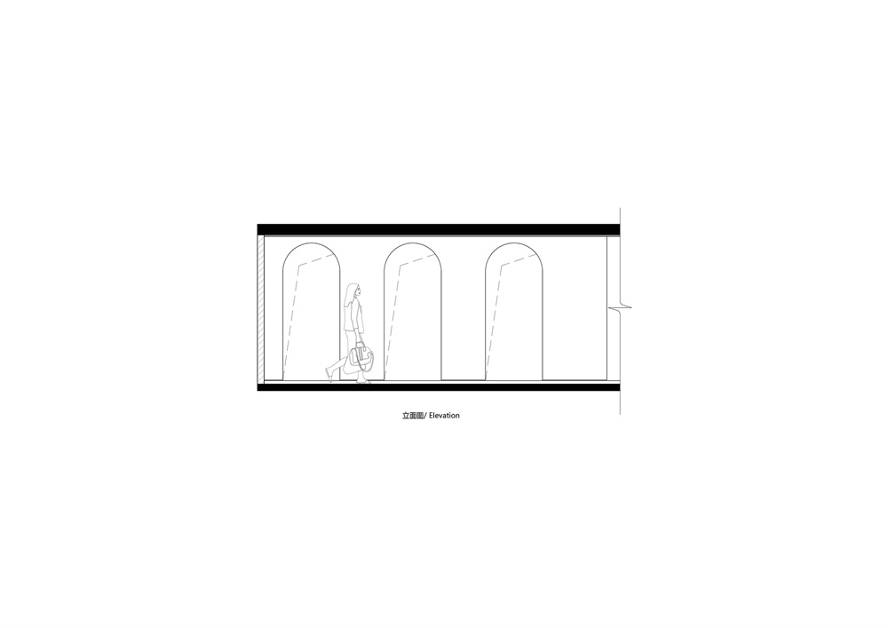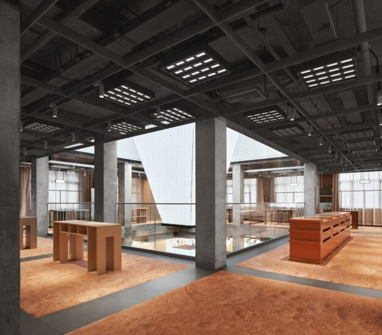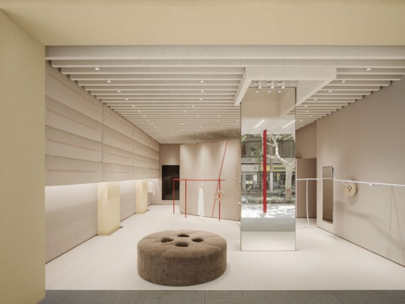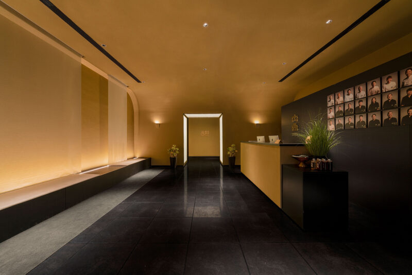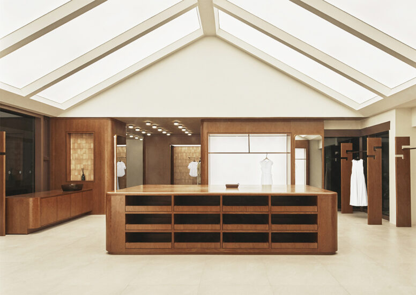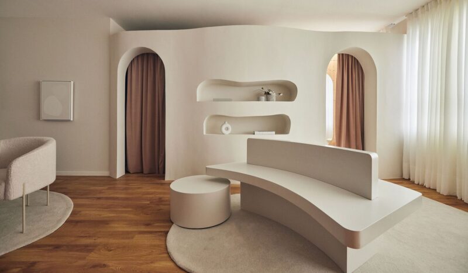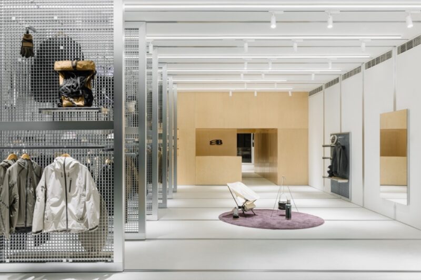全球設計風向感謝來自 艾克建築 的商業空間項目案例分享:
衍生,代表著演變而產生,從母體物質得到的新物質。這是一個品牌的未來,而不是一個結果。
AD ARCHITECTURE recently reimagined a boutique for TROUNGREE, situated in Shantou, China, which sells clothing from designer brands.The interior design was approached based on the concept of “Deriving”. “Deriving” indicates evolution and developing something new from the matrix. For a brand, continuous deriving helps to lead it to a future of infinite possibilities.
“妝衣時尚”位於市區商業中心區域,最繁華的商業街區。1999年創辦,是一家專注於時尚女裝零售20年的品牌集合店。TRONGYEE,設計師品牌集合店是妝衣時尚品牌的衍生。業主希望重新激活自己的品牌調性。給這個城市商業帶來新的力量。
TRONGYEE is a brand established in 1999, dedicated to selling womenswear of multiple brands. It entrusted AD ARCHITECTURE to reshape a store situated in a bustling commercial block in downtown Shantou. The upgraded store was planned to offer garments exclusively from designer brands, through which TRONGYEE hoped to reactivate its brand identity, and bring new vitality to the city’s commercial field.
AD ARCH 艾克建築,用裝置藝術的手法/藝術性/當代審美來實踐一個90平方米的商業空間
The boutique store occupies an area of 90 square meters. AD ARCHTECTURE applied the design method of art installations to approach the project, injected artistic quality and modern aesthetics into the design.
店麵形象是商業設計中一個重要的組成部分,它是直接傳達給社會最暴力元素,設計師用逆轉的思維,通過幹淨且照度較低的處理手法,將視覺中心直接引入內部的空間環境,采用超白玻璃,讓店麵處於暴露的狀態。打破整個商業街浮躁的氣息。
The storefront is an important part that needs to be considered carefully, since it directly presents the store’s image. The designers adopted a neat facade and low-intensity lighting through reverse thinking, so as to directly guide the sight line to the indoor space. The ultra-clear glass exposes the interior, which breaks the surrounding noisy ambience of the street.
在扁平化的時代,室內空間我們也采用了扁平化的設計理念,空間六麵體用同一種材料來闡述,降低空間的立體感。紅色樓梯充當空間的垂直流線,同時成為整個空間的視覺焦點。絢麗與清淡並置,激烈彰顯物象張力,在周遭嘈雜中營造一方寧靜與熱烈親密相偎的場所。
As for the interior space, the designers utilized a “flat” design idea in line with current trends. The floor, walls and ceiling use the same material, to alleviate the three-dimensional sense of the space. The red staircases functions as a vertical circulation route, which is also a visual highlight. The combination of gorgeous and plain shades generates a dramatic tension, and results in a serene yet fervent spatial atmosphere which is isolated from the surrounding din.
幾何形於弧線的組織,構成了空間豐富的表情,於視覺錯像。整體空間用守規矩的方體進行闡述,頂麵以及更衣間的弧形門洞打破了空間的平靜,並且給空間帶來了女性調皮的性格。夾層隻有2.2米的高度,空間采用波紋鏡麵質感,解決空間壓抑的條件,模糊了空間的界限。
Geometric shapes and curves are interwoven, which enriches the form of the space and creates visual illusions. The space widely utilizes regular square blocks, which are complemented by the vaults on the ceiling and arched door openings. Those arched structures break the calmness of the space, and add a vivid temperament to it. The mezzanine is merely 2.2 meter high, so the design team clad its ceiling in a reflective material featuring ripple-like patterns, which eliminates the oppressive feeling and at the same time blurs the boundary of space.
空間整體呈現中性的灰色係水泥質感,紅色成為了空間的唯一色彩,形成強烈的視覺反差。留下強烈的品牌記憶。
The overall space is dominated by a gray hue rendered by cement, and highlighted by red. The two hues form strong contrast, and present an impressive brand image.
在探索未來城市商業空間可持續的價值過程中,設計從商業價值思考到實踐,並最終構建了衍生品牌內核的商業空間。
The project is an exploration of sustainable value for future urban commercial spaces. AD ARCHITECTURE conceived the design solution by taking commercial value as the starting point, and eventually created a design that is derived from the core of the brand TRONGYEE .
∇ 空間構成關係 Spatial composition diagram
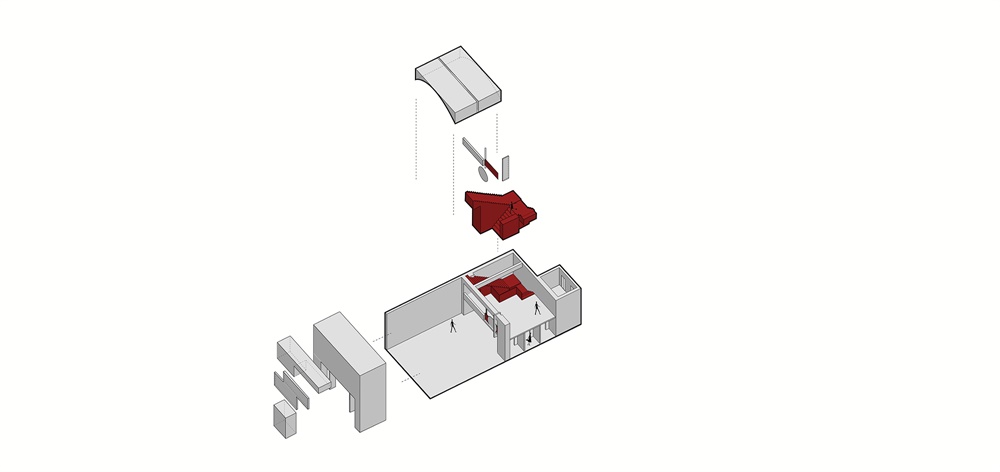
完整項目信息
項目名稱:衍生-TRONGYEE設計師品牌集合店
設計機構:AD ARCHITECTURE∣艾克建築設計(http://www.arch-ad.com/)
總設計師:謝培河
設計團隊:艾克建築
項目地點:廣東汕頭
建築麵積:90平方米
主要材料:微水泥、手工漆、金屬、玻璃
設計時間:2019年10月
竣工時間:2019年12月
攝影師:歐陽雲
Project information
Project name: TRONGYEE Boutique
Design firm: AD ARCHITECTURE (http://www.arch-ad.com/)
Chief designer: Xie Peihe
Design team: AD ARCHITECTURE
Project location: Shantou, Guangdong, China
Area: 90 m2
Main materials: microcement, handmade paint, metal, glass
Start time: October 2019
Completion time: December 2019
Photos: Ouyang Yun


