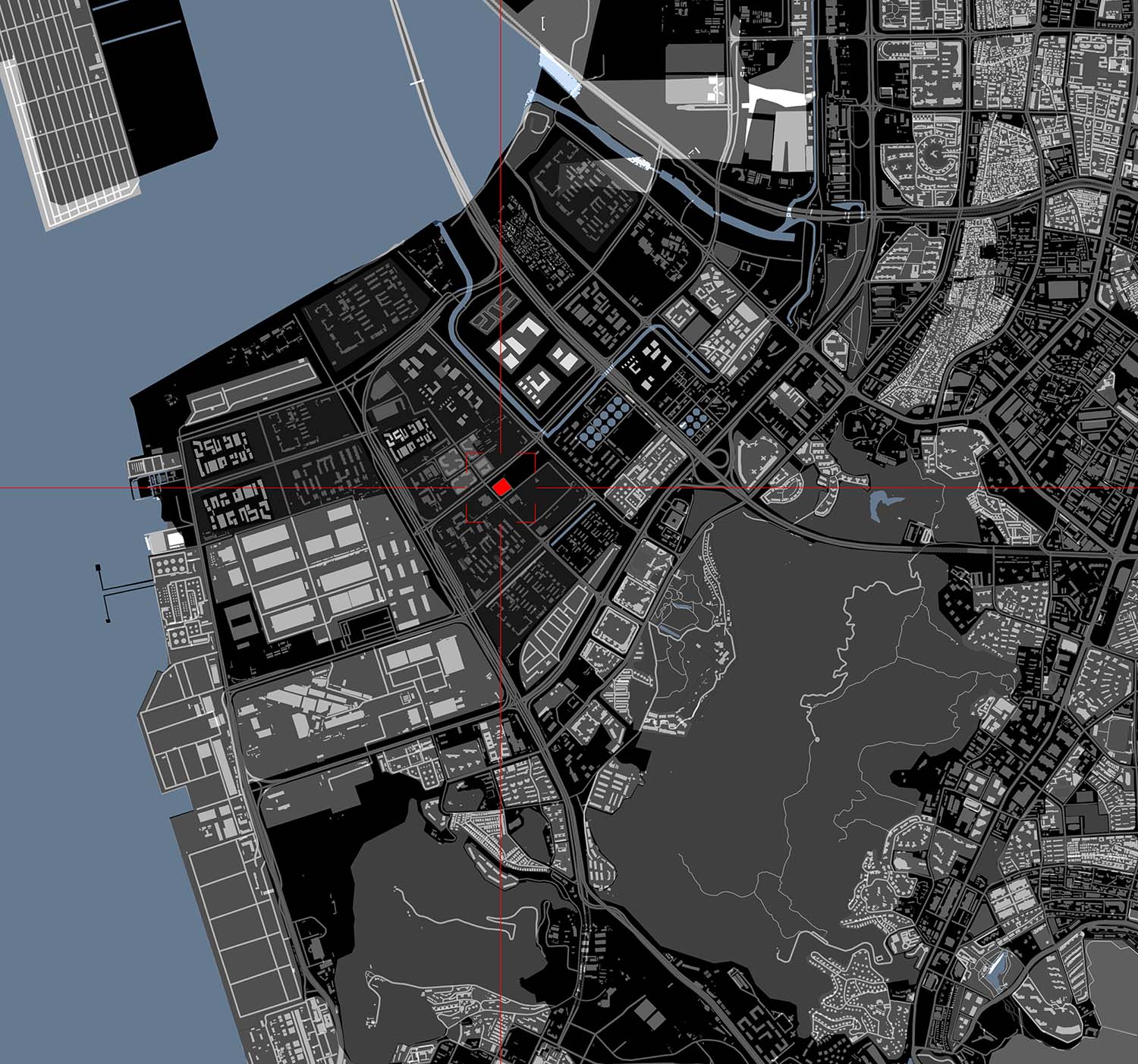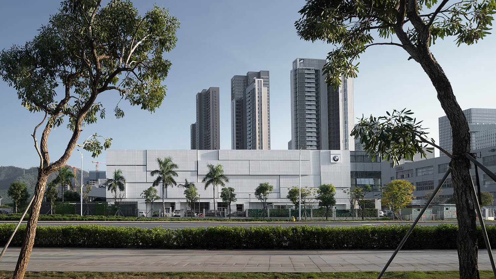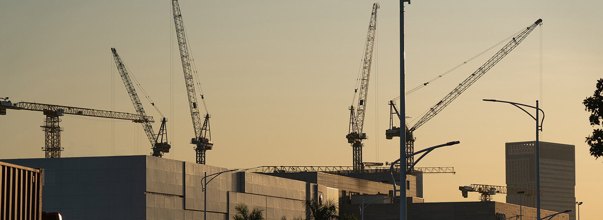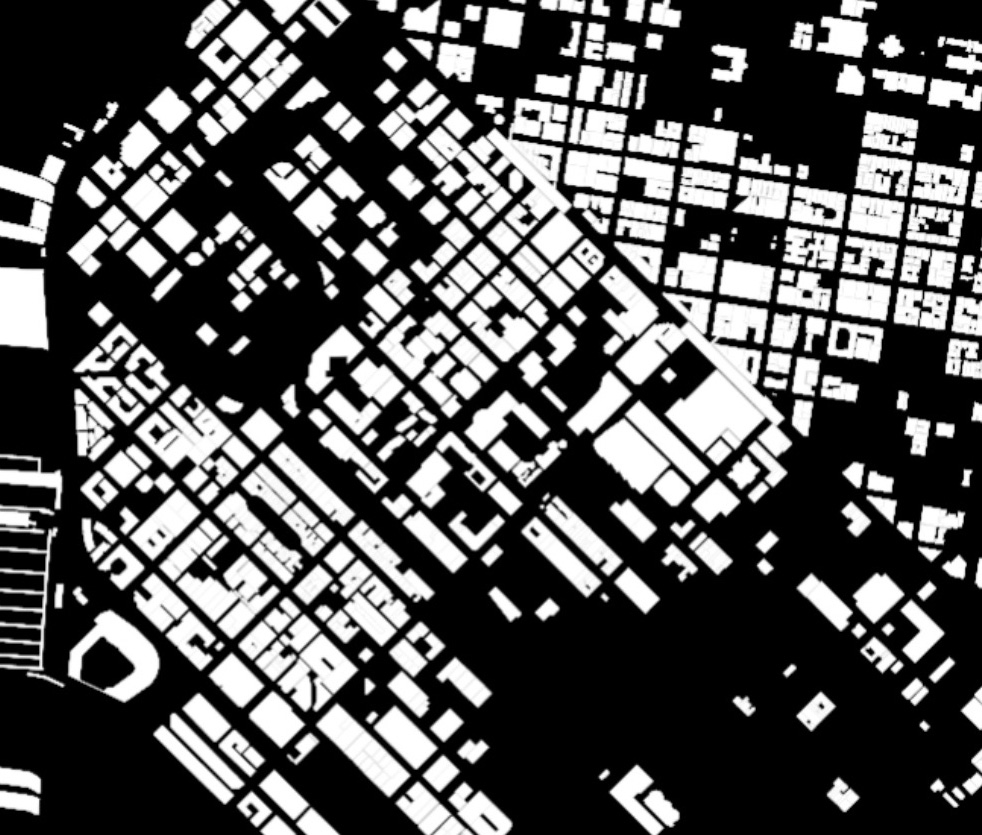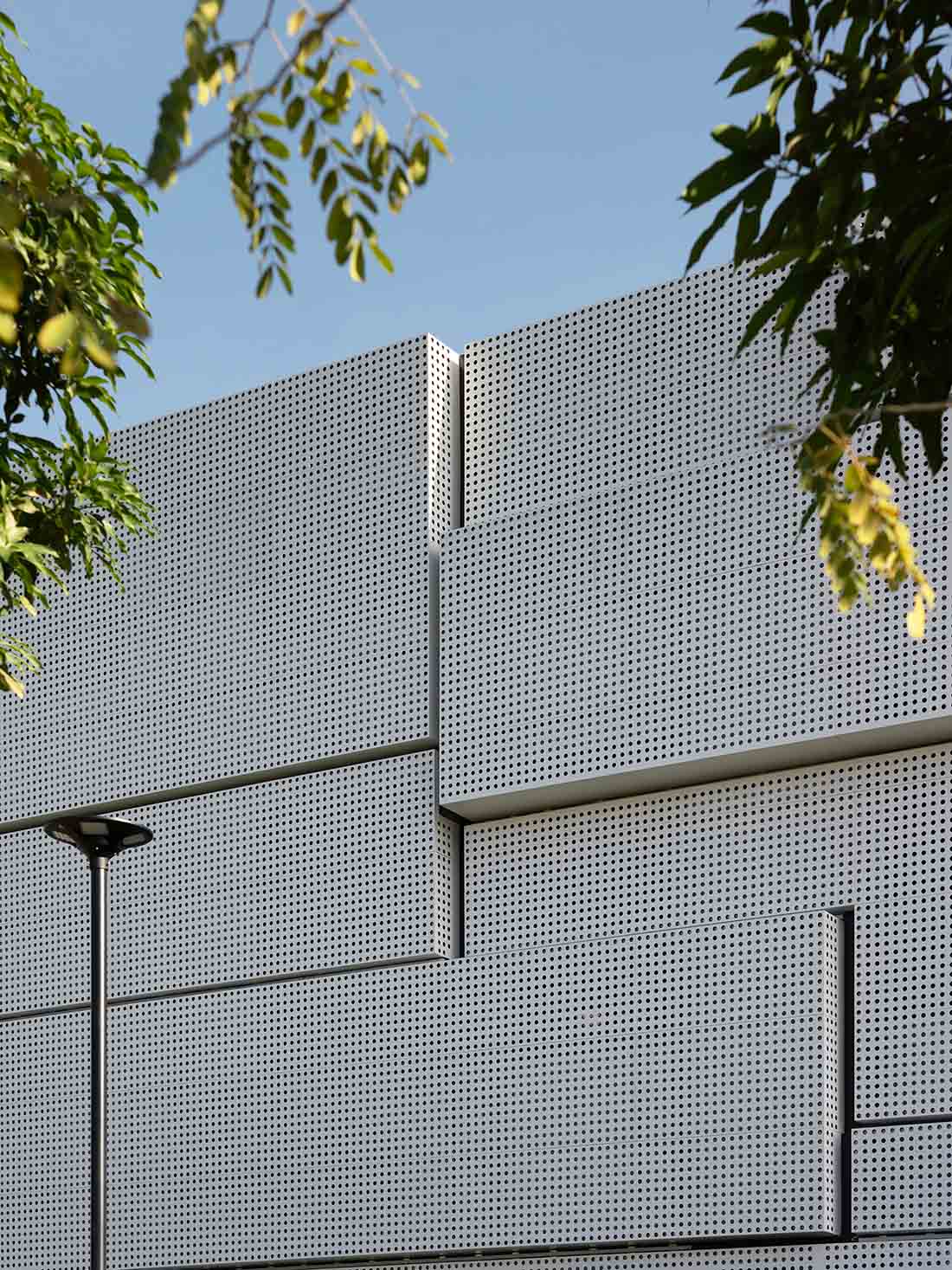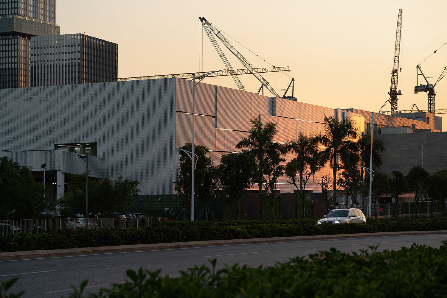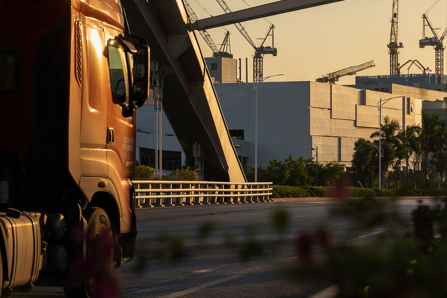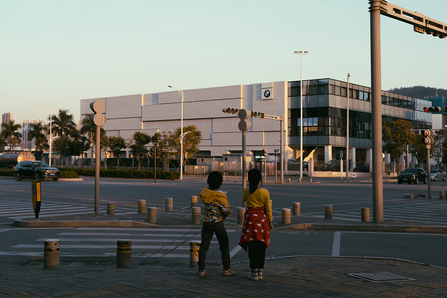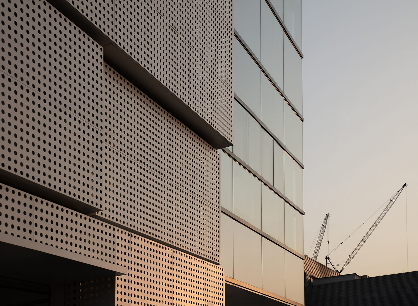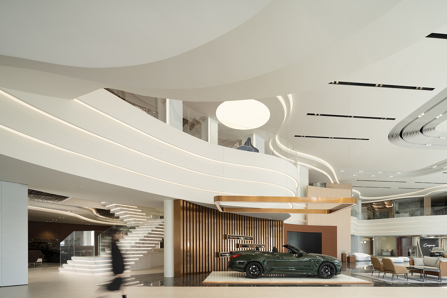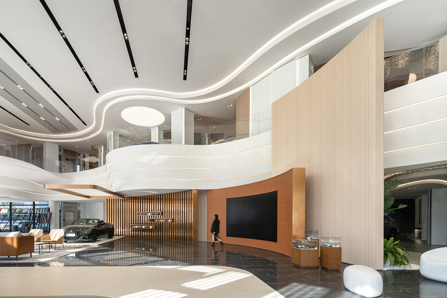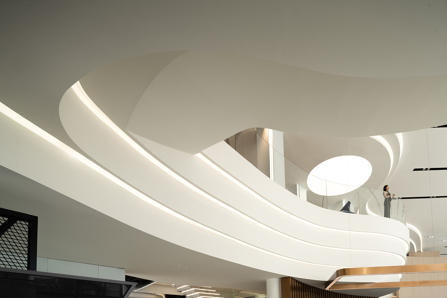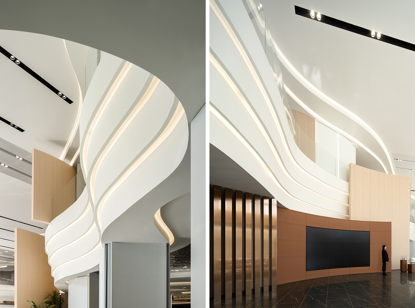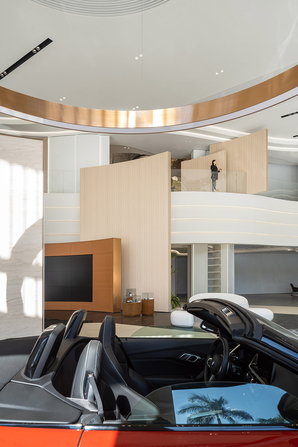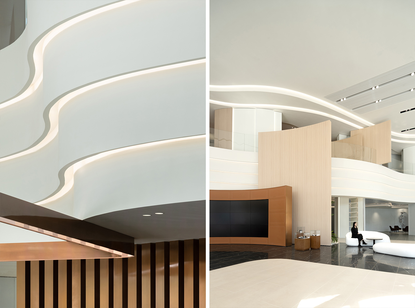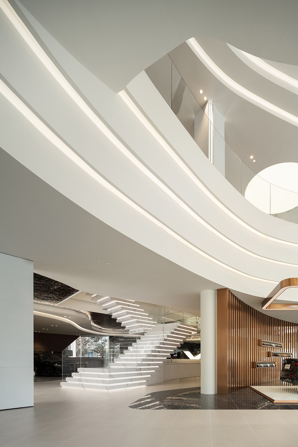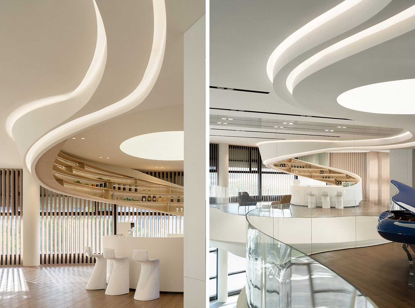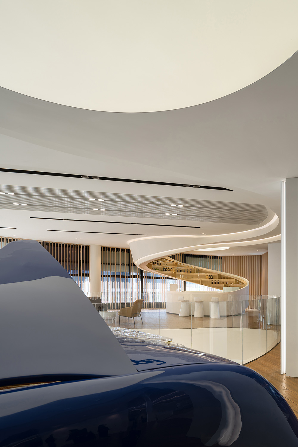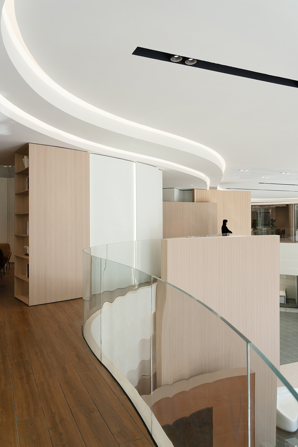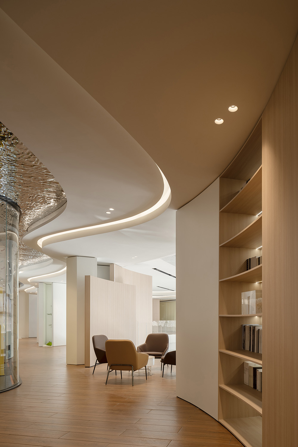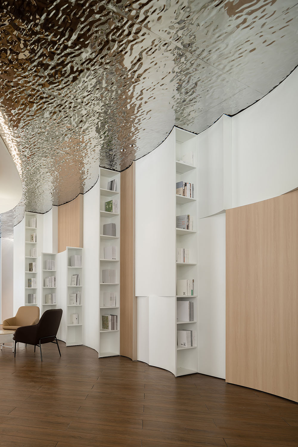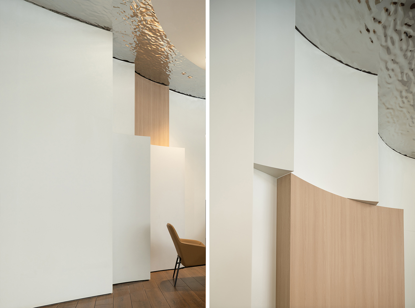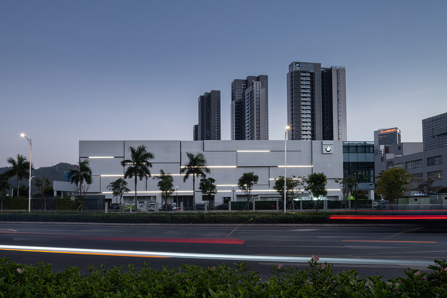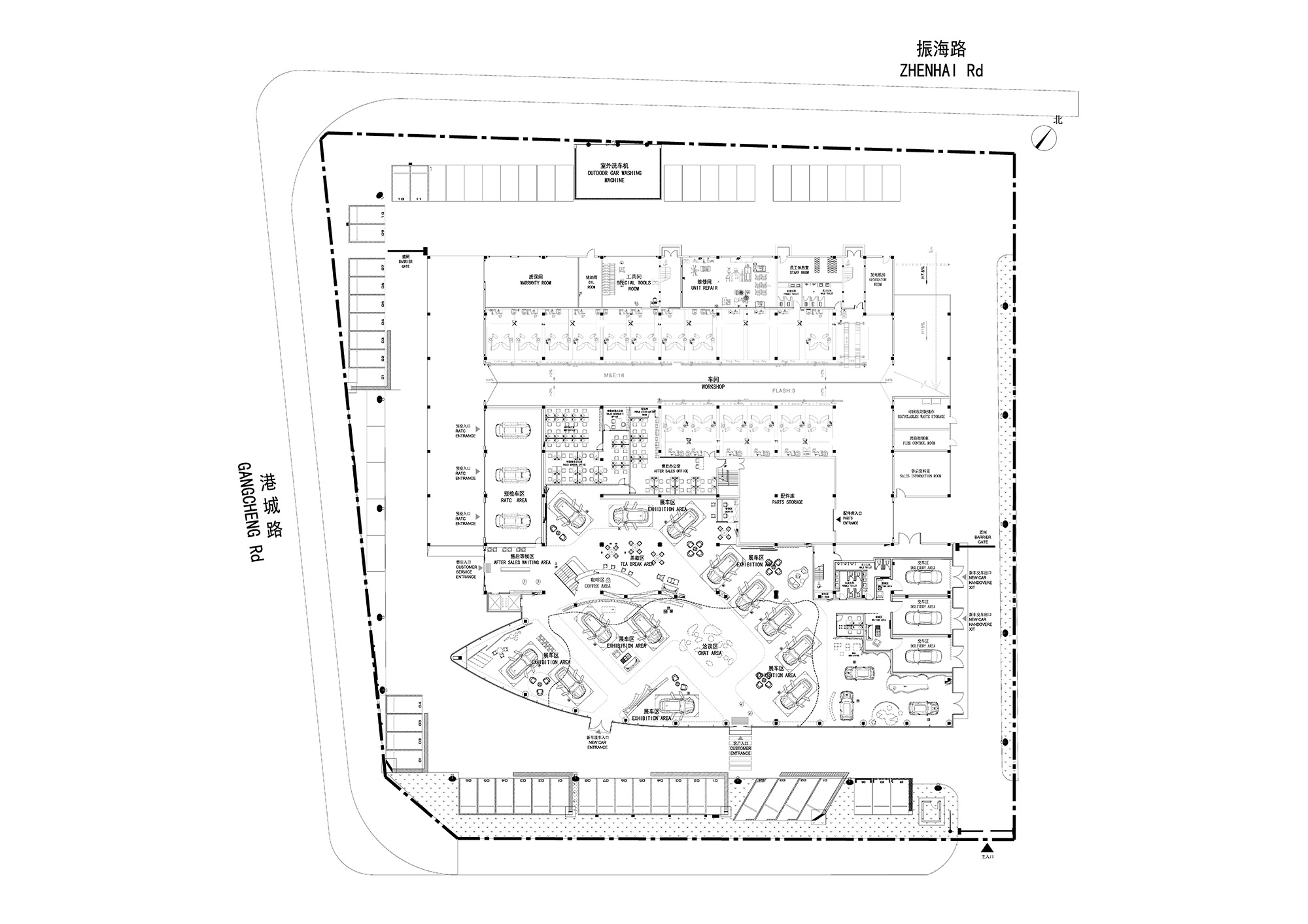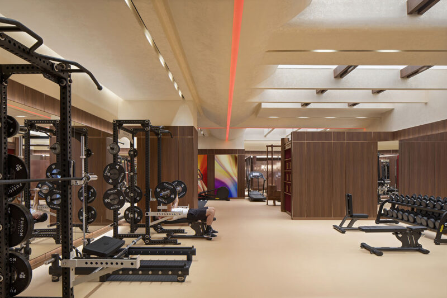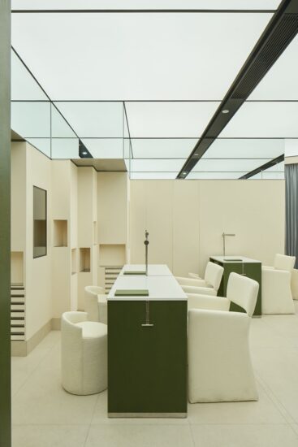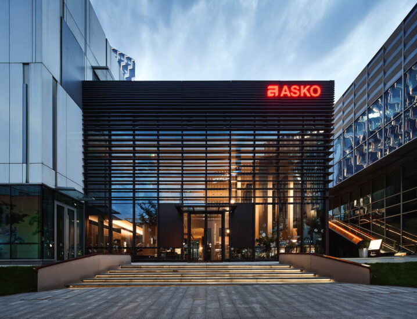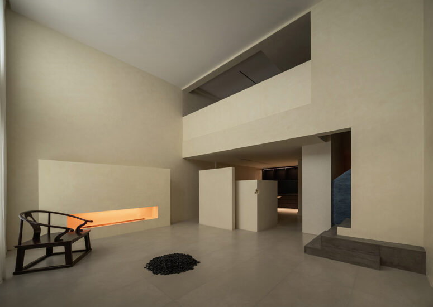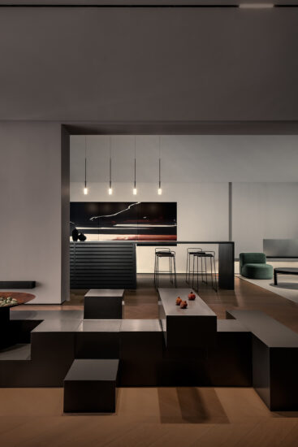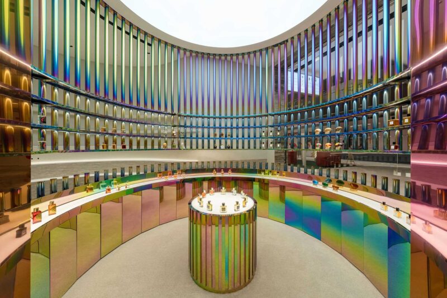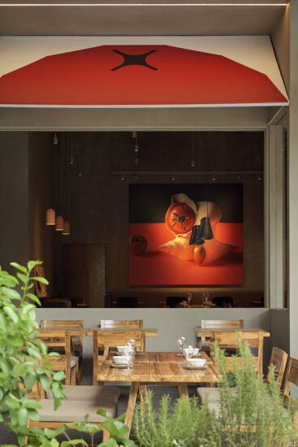回應城市肌理的神與形
Responding to the Spirit and Body in Urban Texture
前海作為新經濟特區的最前沿,延續深圳改革開放二十餘年創新的特質,承載獨有的海洋文化作為核心內驅力,彰顯著銳意創新、包容兼蓄的城市精神。寶馬客戶體驗中心項目位於深圳前海合作區振海路與港城路交界處,設計師綜合考量在地濕熱環境、順應城市精神氣質,以可持續發展為設計原則,對既有建築進行了重新詮釋。
As the forefront of the New Special Economic Zone, Qianhai continues the innovative characteristics of Shenzhen for more than 20 years of reform and opening up, carries the unique Marine culture as the core internal driving power, and demonstrates the innovative and inclusive urban spirit. The customer experience center for BMW is located at the junction of Zhenhai Road and Gangcheng Road in Qianhai Cooperation Zone, Shenzhen. Taking into account both the hot and humid environment and conforming to the spirit of the city, the designers reinterpreted the existing building based on the design principle of sustainable development.
∇ 項目所在地為深圳前海的核心區域 The project is located in the core area of Qianhai, Shenzhen
建築物和城市肌理的關係,是客觀存在和主觀判斷的綜合。融入城市肌理,並不止於外觀風格的契合,更在於內在精神的融彙、生活方式的同步、未來發展的對應。項目由一棟既有舊車間建築改造而成,設計師直麵其建築界麵、噪音、遮陽及通風采光等問題有的放矢,重新煥發項目整體的內在生命力。
The relationship between buildings and urban texture is a synthesis of objective existence and subjective judgment. Integrating into the urban texture is not only for the agreement on the style of facade, but also for the integration of internal spirit, the synchronization of life style and the corresponding to future development. The project is a transformation from an existing old workshop building, and the designers focused on the problems such as architectural facade, noise, shading, ventilation and daylighting and then rejuvenated the inherent vitality of overall project.
以外立麵表皮設計為改造重點,設計師結合前海作為深圳新經濟特區最前沿的特質,在外形方麵放棄了異形浮誇的設計形態,而將簡單幹練的立方盒子做體塊的堆疊,建築形態恰如幾何羅列的集裝箱,以現代工業特質融入城市街巷肌理之中。
Focusing on facade design and according to the characteristics of Qianhai as the forefront of the New Special Economic Zone of Shenzhen, in terms of facade, the designers abandoned those design forms with special and exaggerated shapes, and used simple and succinct stacked cube boxes, which made the architecture look like containers arranged in geometric pattern and integrated the features of modern industry into the texture of urban streets.
具有生命感的建築應當與城市脈絡表裏呼應,更要因晨昏更迭、順四時而動。深圳作為海洋中心城市,濕熱氣候特征尤為顯著,將生活與工作融入前海,就要直麵其氣候規律與地域特點。
A building with a sense of life should not only form an exterior interior echo with the urban context, but also vary with the dawn or dusk and the four seasons. Shenzhen, as a marine center city, features distinctly the hot and humid climate, so it is necessary to face its climate rules and geographical features so as to integrate life and work into Qianhai.
設計團隊采用被動式建築防熱策略,以PVDF氟碳漆穿孔板、穿孔鋁板、圓孔形穿孔板綜合形成建築表皮,在以雙層幕牆形成“複合表皮”設計之餘,亦實現將日光過濾為漫射光,從而為室內空間提供了自然通風和溫度的穩定。
The design team adopted a passive building prevented-heat strategy that using PVDF fluorocarbon coating perforated plate, perforated aluminum plate and round hole perforated plate on the facade. In addition to forming a “composite skin” with a double-layer curtain wall, the design also makes it possible to filter sunlight into diffuse light to provide natural ventilation and stable temperature for indoor space.
穿孔板材料的另一優勢,是可借由將材料與肌理疏密比例控製得當,實現展現肌理效果的豐富變化、塊麵形態的層次分明,保證良好采光的同時,又為建築籠上一層“麵紗”,營造神秘科幻的氛圍感。與城市的朝暉夕陰同步,整體項目隨太陽的東升西落,直觀映射出日光的流動與變換,將光影效果演繹至極。
Another advantage of perforated plate is that it can display rich changes in texture effect and clear layers of blocks surface by properly controlling the proportion of material and texture. Besides ensuring good daylighting, it is also covered with a layer of “veil” on the building facade to create a mysterious and science fiction atmosphere at the same time. Synchronized with the weather conditions from morning to evening of the city, the overall building directly reflects the movement and transformation of the sunlight as the sun rises from east and sets in west, and shows the light and shadow effect to the extreme.
“可持續”強調一種成長性,將發展預期納入設計構思中,讓建築與城市同氣連枝,共生共榮。迎合經濟特區發展大勢,滿足辦公及後勤擴容的需求,辦公區域對原有挑空部分進行加建,外立麵采用雙層low-e中空玻璃,可阻止室外熱量傳入室內,在冬天同樣可完整保留室內熱量,有效改善室內舒適度。
“Sustainability” emphasizes a kind of development which includes the development expectation into the design concept so as to allow the architecture to share the same breath and the common destiny with the city. Along with the general development trend of the special economic zone and to meet the needs of office and logistics expansion, the design extends the office area to the area which is originally open to below. The facade is made of double Low-E hollow glass, which can prevent the outdoor heat from entering the room, and can also completely keep the heat indoor in winter, effectively improving the indoor comfort.
城市肌理的外剛內柔
The Urban Texture’s Steel Exterior and Candyfloss Heart
如果說建築表皮猶如碼頭集裝箱般的剛性設計語言的話,那室內便話鋒一轉,海岸線般的柔性設計手法則是大灣區肌理更深層次的精神屬性轉譯。
If the facade is likened to rigid design language just like containers on the quay, then the language of the interior is turned into a flexible one like coastline that is a deeper translation of the spiritual attributes of the texture in the Greater Bay Area.
臨海枕浪,萬象入懷。為了回應前海地域特點,設計師將“揚帆起航”確立為室內設計概念,空間采用大量波濤浮動的海岸線概念造型及風帆鼓動的創意造型。空間天花模擬海浪的自然弧度,並以吊頂層次具現浪沫堆疊的視覺效果,立麵部分則以風帆的弧線造型呼應天際的浪潮翻湧,讓顧客踏入此間便可飽覽一派海天倒懸、飛帆競渡的浩瀚圖景。
Sleeping on the waves near the ocean, the universe is in your arms. In response to the geographical features of Qianhai, “setting sail” was determined by the designers as the interior design concept in which a large number of conceptual shapes consisting of coastlines with rolling waves and creative shapes consisting of full sails would be used in space. The ceilings of the space simulate the natural radian of the sea waves, and create a visual effect of stacking waves by the layers of ceilings. While arc shapes of the sails on the facade echo the surging waves on the ceiling, allowing customers to enjoy a vast landscape of the sea and sky upside down and sailboats racing.
項目從由鋼結構及混凝土建築結合的原有建築結構中重塑筋骨。為了讓原有兩種結構在交界處存在的大量立柱“消失”,設計師將柱子化作弧形造型牆,將其融入風帆造型結構之中,巧妙的利用材料與空間之間的浮動特性,模糊“有”與“無”的虛實邊界,從而弱化原有立柱淩亂交錯的遺留問題。
The project reconstructs the muscles and bones from the original building structure made of steel and concrete. In order to make a large number of columns on the border of the original two structures “disappear”, the designers transformed the columns into arc-shaped walls, incorporating them into the structure with sail shapes. By utilizing the floating characteristics between materials and space skillfully to blur the virtual and real boundaries of “Existence” and “Nothingness”, the question left over by disorder original upright columns is weakened.
漫步“海岸線”:
Wandering the “Coastline”:
“自然界中沒有直線或尖角。因此建築也必須沒有直線或尖角”,設計師一改功能區“各自為政”的布局方式,將海岸線的蜿蜒起伏糅入空間造型,增強了互動性體驗動線,給顧客更多“從流飄蕩,任意東西”的自由與愜意。
“There are no straight lines or sharp corners in nature. Therefore, buildings must have no straight lines or sharp corners.” The designers changed the “fragmented” layout of the functional areas, incorporated the meandering wavy coastlines into the spatial shapes, strengthened traffic flow of interactive experience, providing customers with more freedom and comfort to “float with the stream eastwards or westwards”.
一層的銷售動線與二層的售後動線也更加涇渭分明,動線的合理規劃有效分流了客流人群,運營的提升服務也讓客戶體驗感拉滿。
In addition, the sale traffic flow on the first floor is more distinct from the after-sale traffic flow on the second floor. The rational planning of the traffic flow effectively diverts the passenger flow, and improving service of operation also promotes the customer experience to the utmost extent.
在浮浪堆疊處拾級而上,就更能觸及海天交彙的原點。二層區域分成飲品吧台與客戶休息區,從天頂盤旋垂落的波浪造型圍成了藝術吧台,與天花綿延起伏的浪濤形象嗬成一氣,飲品吧台的功能屬性亦暗合了“水”的實質意蘊。顧客閑坐於吧台側畔,外部風物天光穿過格柵縫隙照進室內,虛與實的交融與曖昧在現實框架的基礎上,賦予空間更廣闊的精神境域。
When stepping up on the stacking floating waves, the original point of the intersecting line of the sea and sky becomes more accessible. The area on the second floor is divided into a beverage bar counter and a customer rest area. The artistic bar is surrounded by wave shapes hovering and falling from the ceiling, forming a harmonious relationship with the continuous wavy wave shapes of the ceiling. The functional attribute of the beverage bar counter also implies the essential meaning of “water”. Customers sit around by the side of the bar counter, and the external scenery and daylight shine through the grille gaps into the room. The blending and vagueness of virtuality and reality based on the real framework, provides the space with a broader spiritual realm.
空間美學是設計師對材料、方法和想象力多方的掌控與勝利。設計師運用水波紋不鏽鋼材質與外緣玻璃護欄相呼應,在素雅靜謐的純白浪花中點染“水”獨有的靈動與澄澈氣息,呈現“浮光躍金、靜影沉璧”般的璀璨水色。
Space aesthetics is the control and triumph of designers over materials, methods, and imagination. The water ripple stamped stainless steel is used to echo the outer glass guardrail, stippling the unique agility and clarity of “water” in the tasteful and tranquil pure white foamy waves, presenting a sparkling waterscape like “the rolling waves glitter like gold and silent shadows in the water glimmer like jade”.
整個休閑區藉由書架進行巧妙劃分,顧客或尋靜處小憩、或把一卷漫讀、或眺遠景閑望,皆可不受打擾,隨心盡興。
The entire leisure area is skillfully divided by bookshelves, allowing customers to enjoy themselves without being disturbed, either finding a quiet place to take a nap, or reading at will or gazing freely at the distant view.
當夜幕收受盡白日的濕熱與喧囂,落日餘暉在外剛內柔的建築中漾動最後一絲斑斕,外立麵錯落分布的燈光便熠熠亮起,回應著縱橫交錯在慢速快門下的汽車尾燈拉絲流光。城市的新陳代謝正如晨昏四季的變化,貫穿著可持續設計理念,將前海大灣區肌理的神與形彙流於特區打造未來城市的宏偉願景之中。
When the night takes away all the heat and clamor of the day and the sunset glow ripples with the last trace of beauty in the building with both steel exterior and candyfloss heart, lights scattered on the facade will light up, responding to the crisscrossing streamer of car tail lights under a slow speed shutter. The metabolism of a city is just like the change in the four seasons and alternation of night and day. And with the sustainable design concept, the spirit and body of Greater Bay Area of Qianhai are converged into the grand vision of the Special Economic Zone to build a future city.
∇ 總平麵圖 General Layout
項目信息
項目名稱:BMW寶馬前海客戶體驗中心
項目地址:深圳市前海
設計單位:ARCHIHOPE朱海博建築設計事務所
主持建築師:朱海博
方案設計師團隊:方潔、許暢
深化設計團隊:譚傳利、趙慶、鄧冠英、何夢君
建築麵積:8155平方米
主要材料:建築:衝孔鋁板、low-E雙層中空玻璃等;室內:GRG、再生紙筒、木飾麵、水波紋不鏽鋼等
完工時間:2022年12月28日
項目攝影:吳鑒泉
Project Name: Customer Experience Center for BMW in Qianhai
Project Location: Qianhai, Shenzhen City
Design Company: ARCHIHOPE Ltd.
Chief Designer: Hihope Zhu
Concept Design Team: Jane Fang, Xu Chang
Deepening Design Team: Tan Chuanli, Zhao Qing, Deng Guanying, He Mengjun
Total Floor Space: 8,155 square meters
Main Materials: Building: Perforated Aluminum Plate, Low-E Hollow Glass, etc; Interior: GRG, Recycled Paper Tubes, Wood Veneers, Water Ripple Stamped Stainless Steel, etc.
Completion Date: December 28th, 2022
Project Photographer: Vincent Wu


