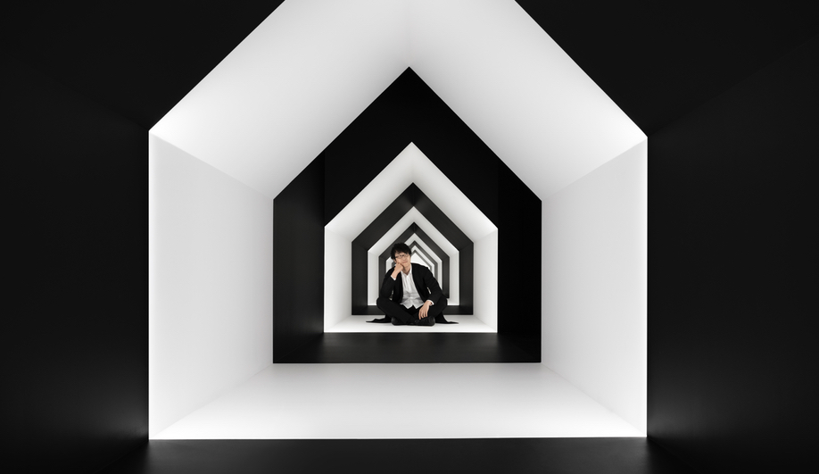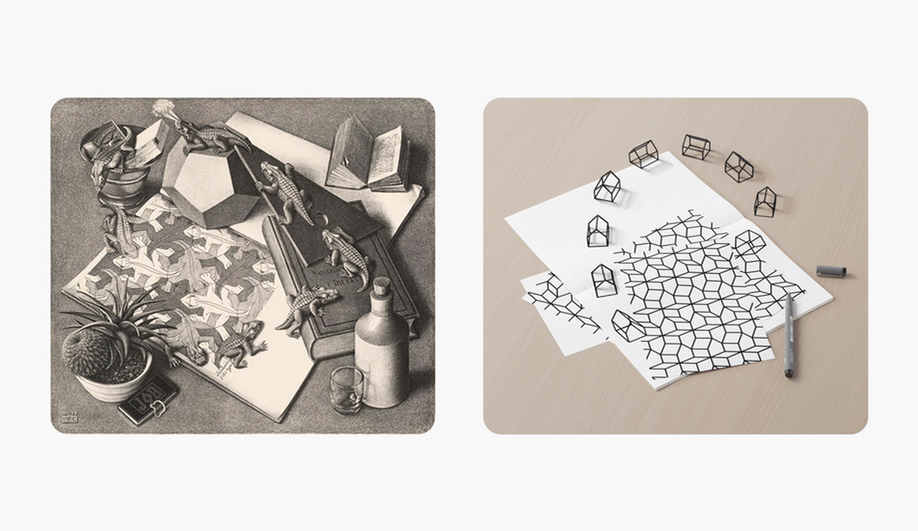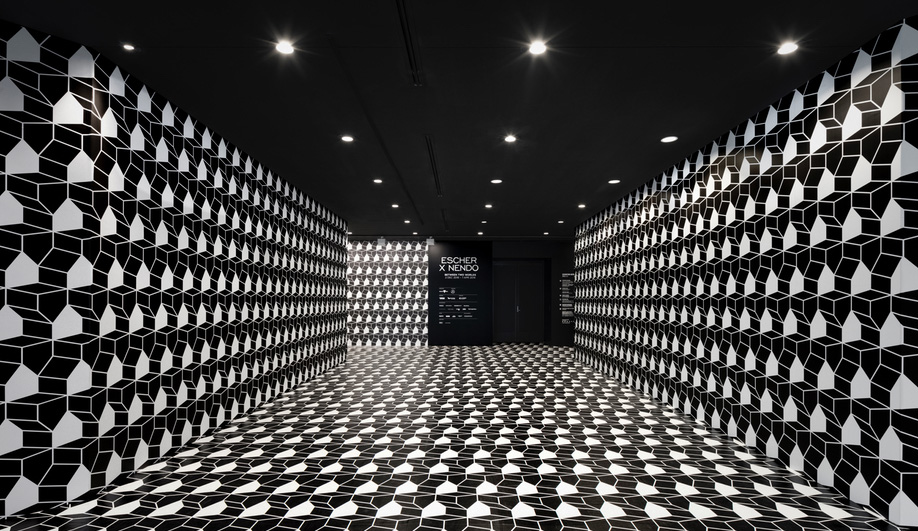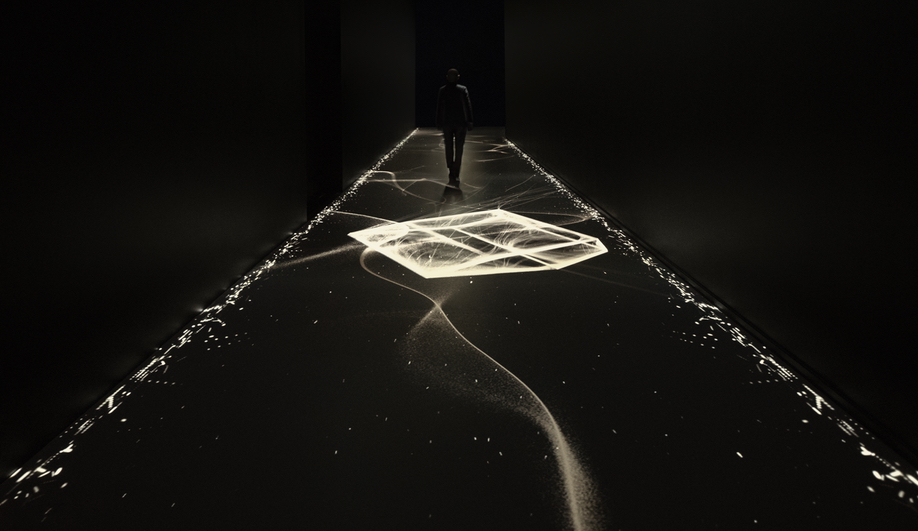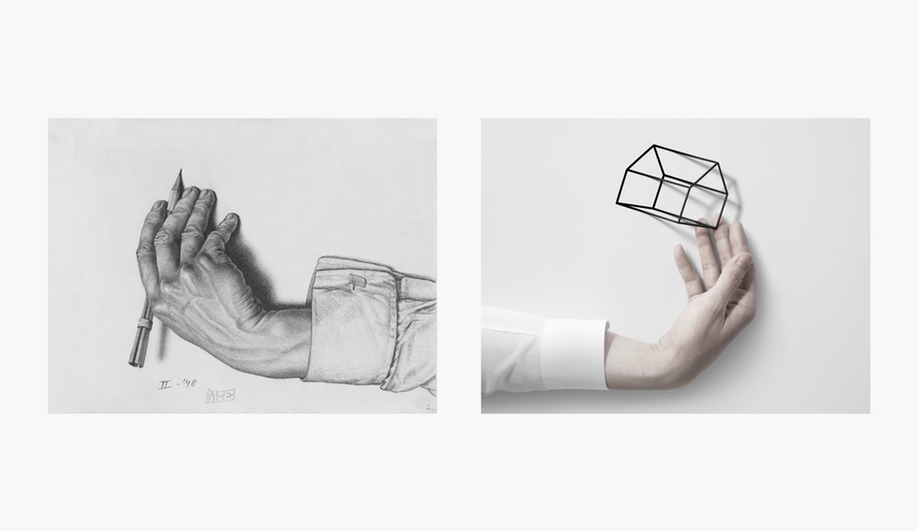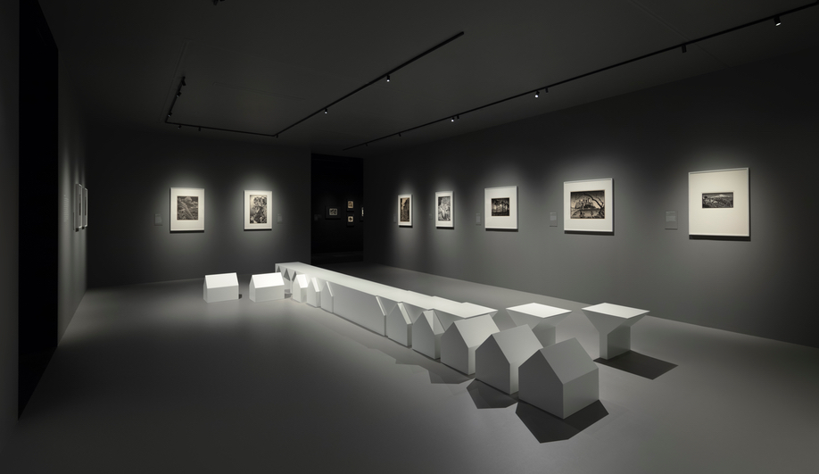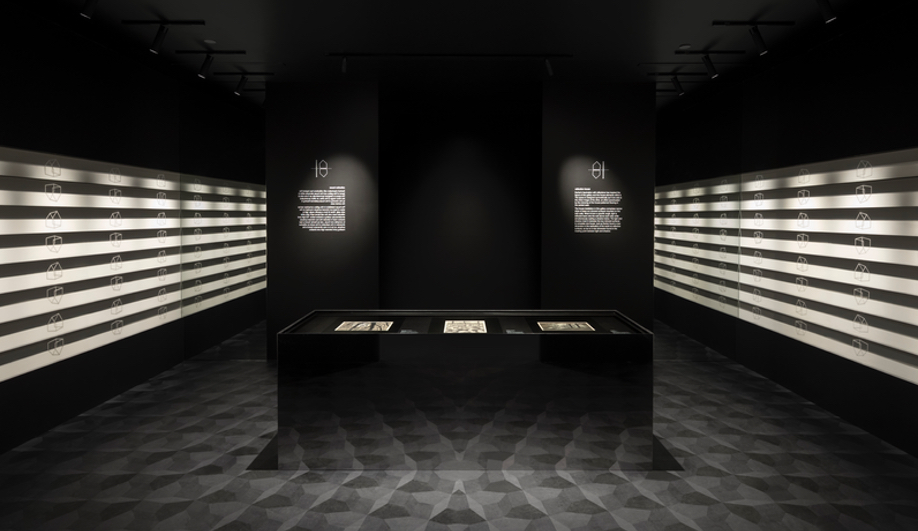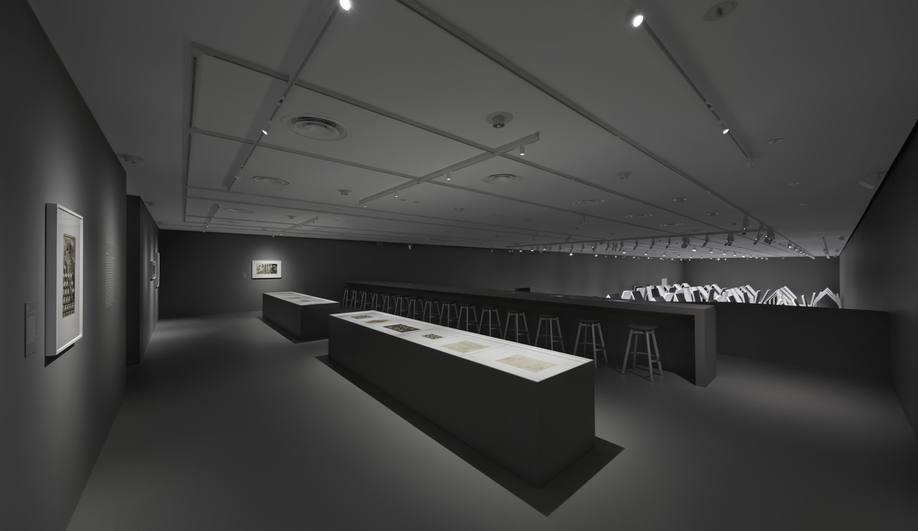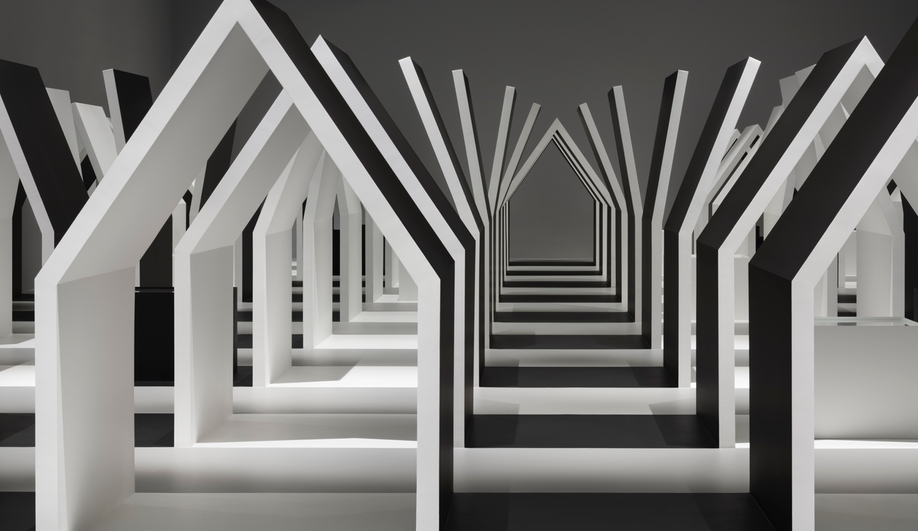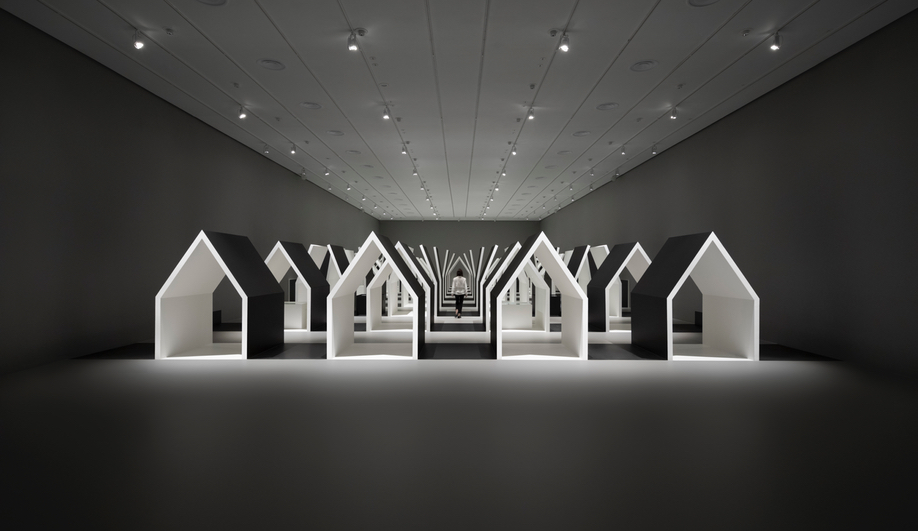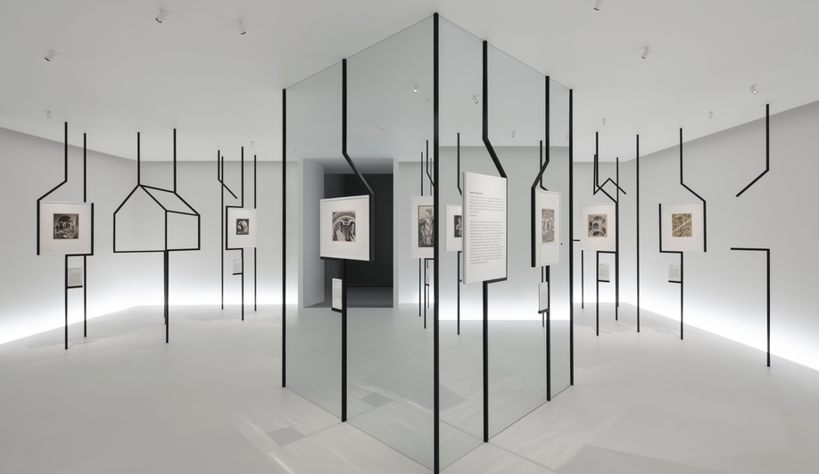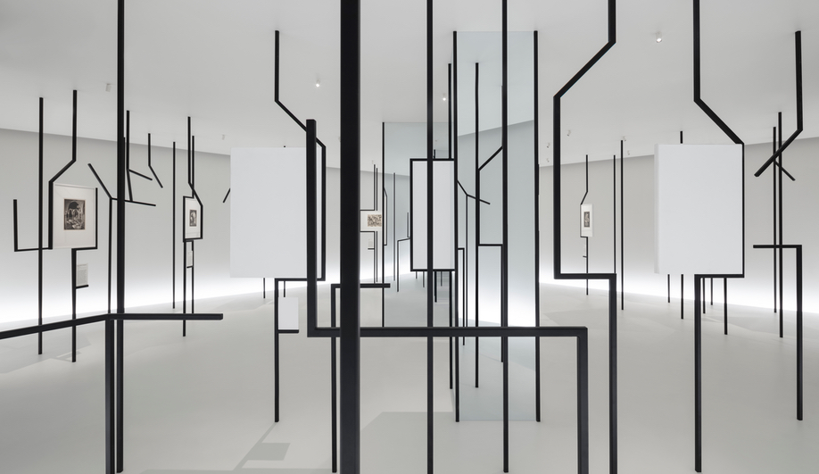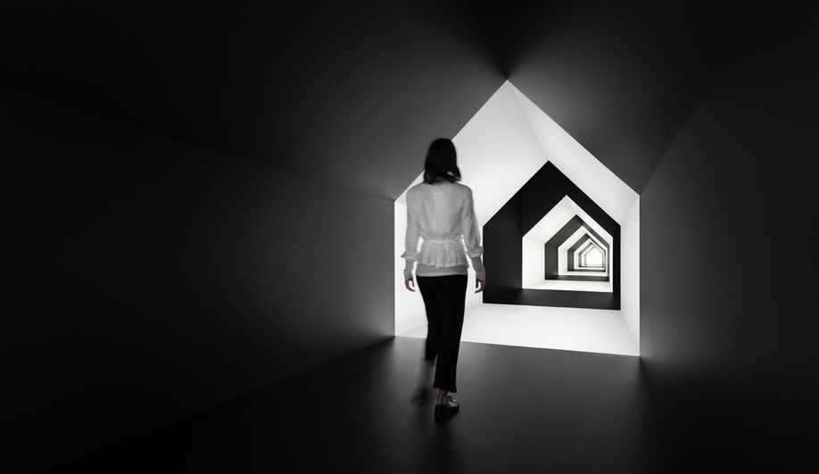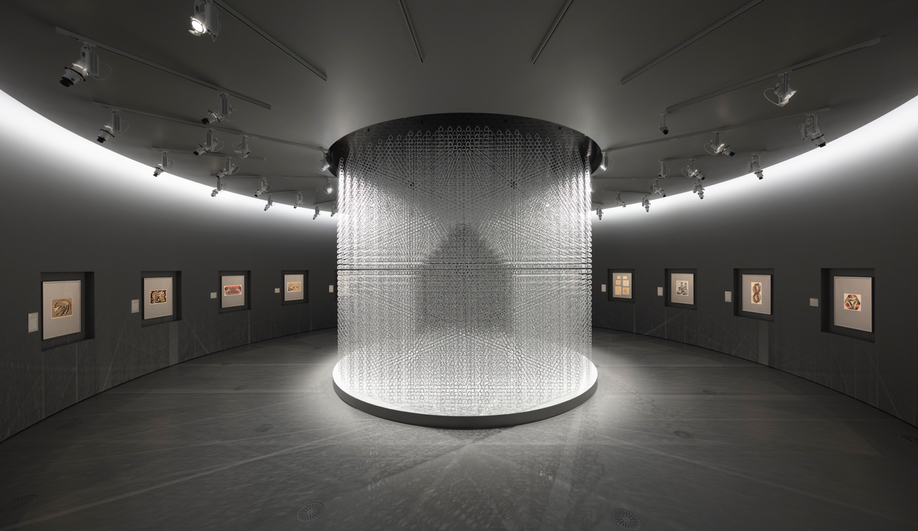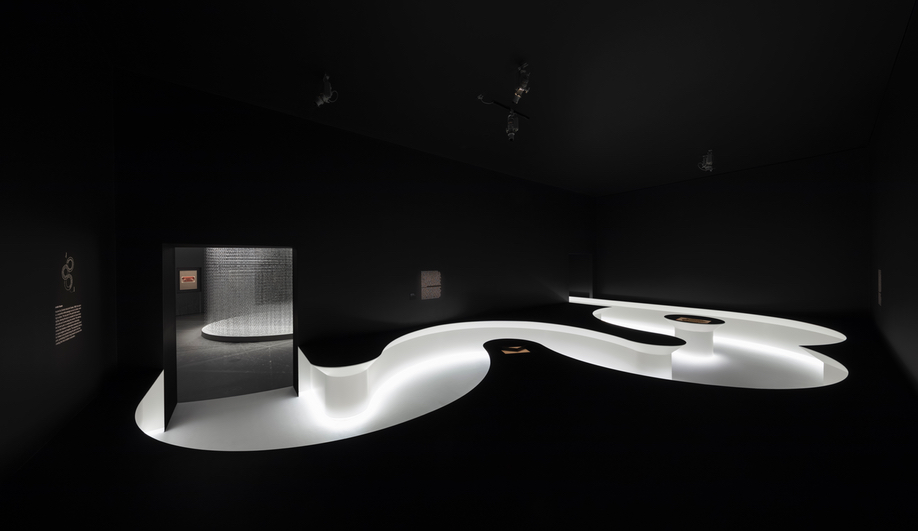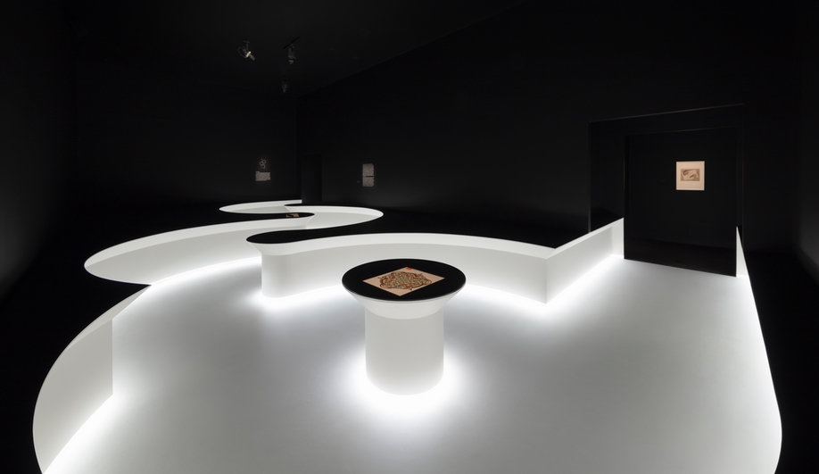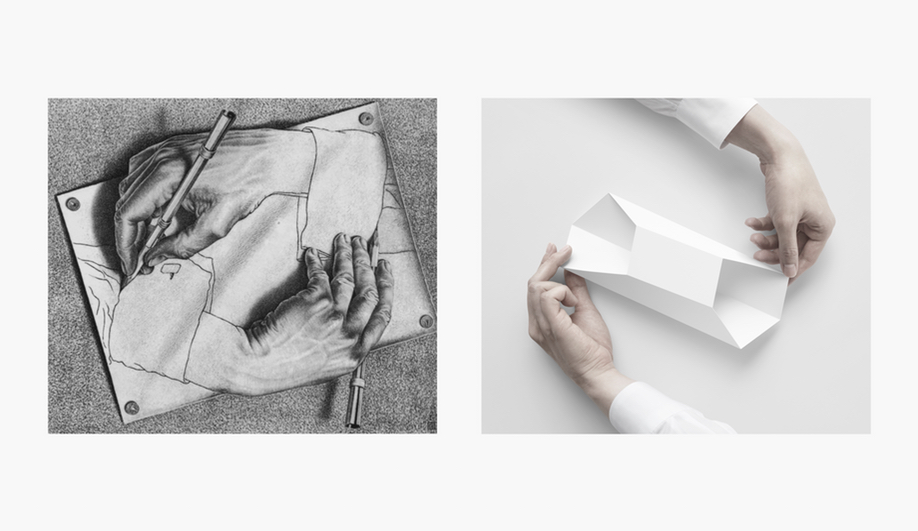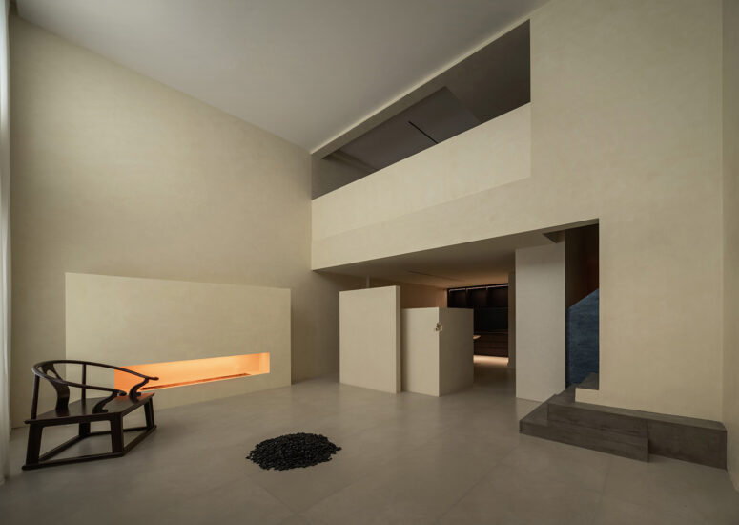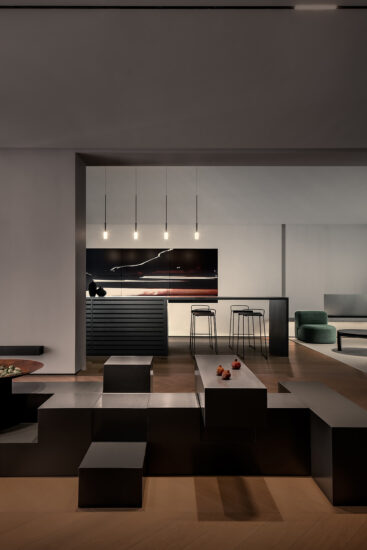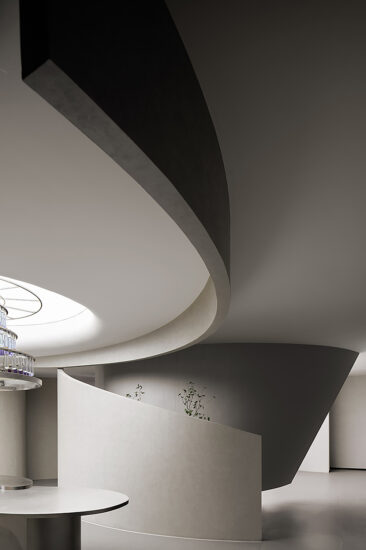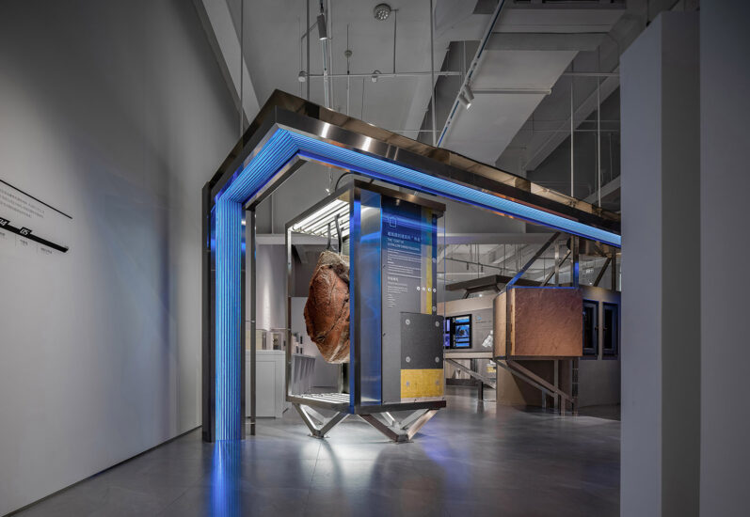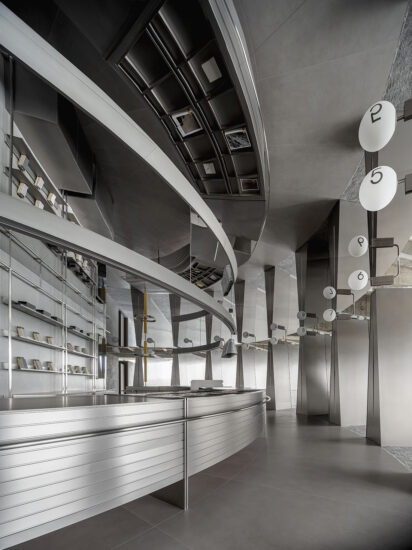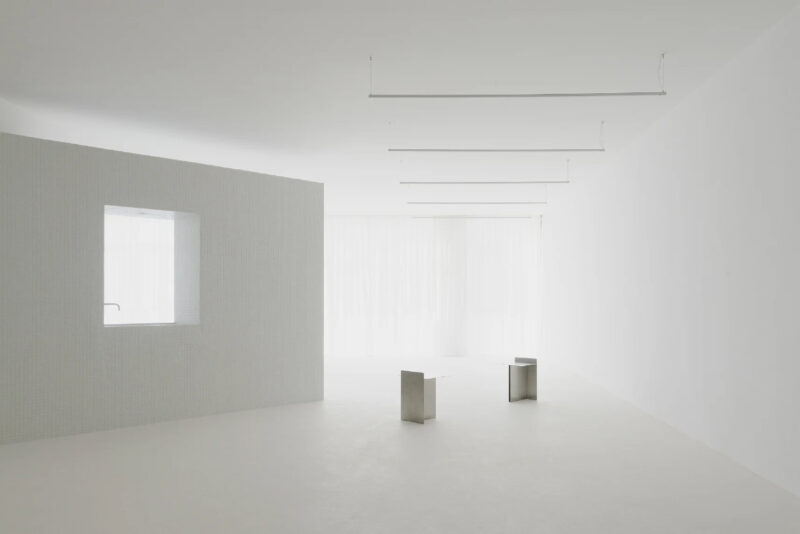在墨爾本的維多利亞國家美術館,Nendo與MC 埃舍爾基金會完成了一次合作展覽,以沉浸式,迷人的迷宮慶祝荷蘭藝術家的作品。
MC 埃舍爾,已故的荷蘭藝術家,深受建築師,科學家和數學家的喜愛,以設想不可能的事物而著稱。毫不誇張地說:他的二維插圖,石版畫和木刻畫呈現出三維場景,玩弄對稱和透視來製造視錯覺。他的作品,就像許多藝術家的作品一樣,比所描述的更好看 – 反重力相對論(1953年)和登高與降序(1960年)的彭羅斯樓梯繼續讓觀眾感到高興和喜悅。
At Melbourne’s National Gallery of Victoria, Nendo has completed a collaborative exhibition with the M.C. Escher Foundation, celebrating the Dutch artist’s work with an immersive, eye-deceiving labyrinth.
M.C. Escher, the late Dutch artist beloved by architects, scientists and mathematicians alike, was known for envisioning the impossible. That’s no exaggeration: his two-dimensional illustrations, lithographs and woodcuts rendered three-dimensional scenes that toyed with symmetry and perspective to create optical illusions. His work, like that of so many artists, is better seen than described – the gravity-defying Relativity (1953) and the Penrose stairs of Ascending and Descending (1960) continue to befuddle and delight viewers.
因此,為了設計兩個世界之間的展覽,在2019年4月7日在墨爾本維多利亞國家美術館展出157埃舍爾作品,MC埃舍爾基金會選擇了一個天然的合作夥伴:日本的Nendo工作室,由佐藤大領導。無論是通過透視彎曲的家具設計 還是在米蘭設計周的富有想象力的裝置,該工作室對視錯覺並不陌生。它以一種身臨其境的體驗回應了委員會,該體驗以主題而不是按時間順序展示了埃舍爾的全部作品,為藝術帶來了迷宮般的體驗。
該展覽的核心主題是一個基本的斜屋頂房屋,主要圍繞為埃舍爾的工作創造一個家的想法。它再次出現在展覽的10個不同的空間中,分布在四個畫廊中,呈現出完全單色的調色板,與透視,陰影和反射一起播放 – 就像許多埃舍爾的藝術作品一樣。
So, to design the exhibition Between Two Worlds, which showcases 157 Escher works at Melbourne’s National Gallery of Victoria until April 7, 2019, the M.C. Escher Foundation selected a natural partner: Japan’s Nendo, led by Oki Sato. Whether through perspective-bending furniture design or imaginative installations at Milan Design Week, the studio is no stranger to optical illusions. And it responded to the commission with an immersive experience that displays Escher’s oeuvre thematically rather than chronologically, conjuring a labyrinth-like experience around the art.
Built loosely around the idea of creating a home for Escher’s work, the exhibition’s core motif is a basic pitched-roof house. It recurs in the show’s 10 distinct spaces spread out across four galleries and presented in an entirely monochromatic palette that plays with perspective, shadows and reflections – like many of Escher’s art pieces.
通往展覽的17米走廊為即將到來的舞台奠定了基礎,落地幾何圖案讓位於將抽象形式扭曲成熟悉的房屋形式的投影。人們遇到的第一個埃舍爾作品是上麵的繪圖之手研究(1948)。
The 17-metre hallway leading into the exhibition sets the stage for what’s to come, with floor-to-ceiling geometric patterns giving way to a projection that twists abstract forms into the familiar form of a house. The first Escher piece one encounters is Study for Drawing Hands (1948), above.
開放展覽的兩個房間展示了埃舍爾不為人知的早期作品。其中一件是將這些碎片懸掛在牆壁上,這些牆壁圍繞著一個空間,在其中心有一個由半成形房屋建造的長凳; 另一個房間,以藝術家的折射作品為特色,對稱地一分為二 – 一條線沿著房間的中心延伸 – 工件漂浮在反光陳列櫃中。在參觀者離開展覽的這一部分之前,他們會看到鏡麵擱板,展示一個變形的房子,其形狀在從不同角度照亮時旋轉。
接下來是轉型之家(Transforming House),這是我們最大的 – 並且,我們打賭,也是最可靠的安裝體驗。在60米長的空間裏,遊客走在一排黑色房屋與白色內飾之間的過道上。隨著旅程的進行,隨後的房屋開始解構,連續打開屋頂,過渡到黑色內飾的白色房屋。
安裝會提示訪問者切換他們的觀點。為了提升這種感覺,當從懸浮的觀景台看到時,變形房看起來平坦而且是二維的 – 就像Nendo的設計師所說的那樣,“走進一件藝術品和埃舍爾的腦海裏”。
The two rooms that open the exhibition showcase Escher’s obscure early works. In one, the pieces are hung on walls that enclose a space with a bench constructed from half-formed houses at its centre; the other room, featuring the artist’s work with refractions, is bisected symmetrically – a line runs down the centre of the room – with works floating in reflective display cases. Before visitors leave this part of the exhibition, they’re greeted with mirrored shelves that display a shapeshifting house whose form rotates when lit from different angles.
Next is Transforming House, the biggest – and, we’d wager, the most Instagrammable – installation to experience. In the 60-metre-long space, visitors walk down an aisle between a row of black houses with white interiors. As the journey progresses, the subsequent houses begin to deconstruct, opening their roofs in succession, and transitioning into white houses with black interiors.
The installation prompts visitors to toggle their point of view. To heighten this sensation, when seen from a suspended viewing deck, Transforming House appears flat and two-dimensional – almost like “walking into an artwork and inside of Escher’s mind,” as Nendo’s designers put it.
很自然地,隨後的兩個畫廊專注於極端的觀點。在離開變形屋的黑暗之後,出現了一片像森林一樣的黑色金屬管道造型,它們重疊形成(你猜對了)房子的形狀。在這裏,16副埃舍爾作品夾在玻璃窗格之間。接下來,一個令人眼花繚亂,炫目的迷彩走廊引導遊客走出更遠。
Quite naturally, the two galleries that follow focus on extreme perspectives. After departing the dark of Transforming House, a forest-like tangle of black metal pipes emerges, which overlap to form (you guessed it) the shape of a house. Here, 16 Escher works are sandwiched between glass panes. Next, a dizzying, dazzle camouflage corridor guides visitors beyond.
如果金屬管道森林似乎混亂,下麵的畫廊,稱為運動之家,慶祝埃舍爾的有序方麵。它的六件作品毫不掩飾地致敬幾何美,如分子配置。Nendo在房間裏點綴了一個裝置,在一個帶有微型房屋的薄金屬板上麵有一個環狀投影。
埃舍爾的17件最著名的作品在下一個畫廊展出 – 一個喚起無限概念的圓形空間。在它的中心,Nendo從55,000個黑白房子中建造了一個令人驚歎的枝形吊燈。在五米高的地方,這個裝置應該四處走動才能完全欣賞。
If a forest of metal pipes seems chaotic, the following gallery, called House of Movement, celebrates Escher’s orderly side. Its six works unabashedly salute geometric beauty, such as molecular configurations. Nendo punctuated the room with an installation that features a looped projection atop a thin metal sheet embossed with miniature houses.
Escher’s 17 most famous works are presented in the next gallery – a circular space evoking the idea of infinity. At its centre, Nendo constructed a jaw-dropping chandelier from 55,000 black and white houses. At five metres tall, the installation is meant to be walked around to appreciate in its entirety.
就像我們已經習慣了幾何形狀一樣,在世界之間投擲了一個曲線球 – 非常字麵意義 – 與它的最終畫廊。被稱為Snake House的最後一個房間專門用於Snakes(1969年),最後一個印刷品Escher在他去世前開始。扭曲的路徑,其牆壁向內傾斜,形成一個房子的形狀,導致藝術家不完整的最後工作。Snakes位於一個上麵有兩麵鏡子的玻璃窗上,由它自己的反射完成。
Just as we’ve gotten accustomed to geometric forms, Between to Worlds throws a curveball – quite literally – with its final gallery. Called Snake House, the final chamber is devoted to Snakes (1969), the last print Escher began before he died. The twisting path, whose walls tilt inward to form the shape of a house, leads to the artist’s incomplete final work. Placed in a vitrine with two mirrors above it, Snakes is completed by its own reflections.
為了將令人驚歎的體驗結合在一起,展出的最後一幅作品是Drawing Hands(1948),其中有兩隻手相互繪製,以及Oki Sato的現代紙質解讀,將加入博物館的永久收藏。這是一個隻能由Nendo創作的展覽的詩意結論 – 而我們想象的Escher肯定會欣賞。
To tie together the stunning experience, the last print on display is Drawing Hands (1948), which features two hands drawing each other, along with a contemporary paper interpretation by Oki Sato that will join the museum’s permanent collection. It’s a poetic conclusion to an exhibit that could’ve only been created by Nendo – and that Escher, we imagine, would surely appreciate.
完整項目信息
項目名稱:Escher x nendo | 維多利亞美術館“兩個世界之間” 展覽
項目位置:澳大利亞,墨爾本
項目類型:商業空間/美術館展廳
完成時間: 2018 / 12
主要設計 : Escher x nendo
攝影:Escher x nendo


