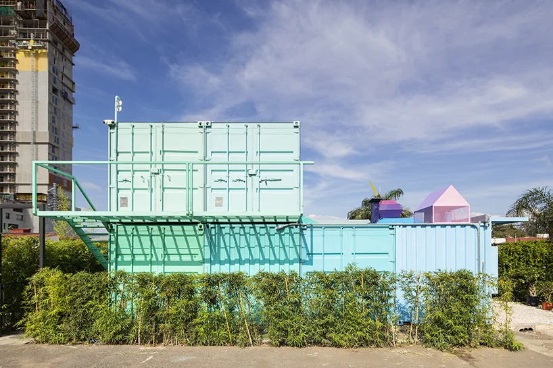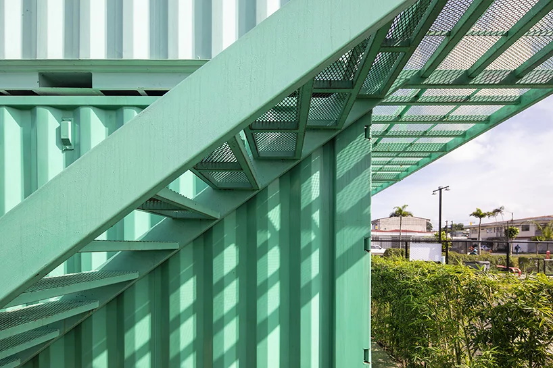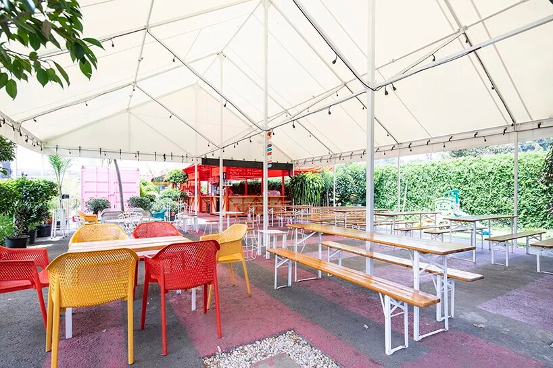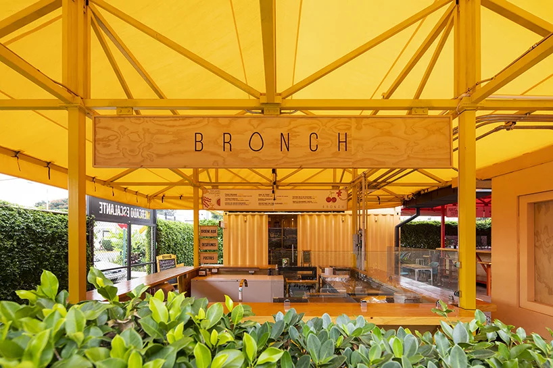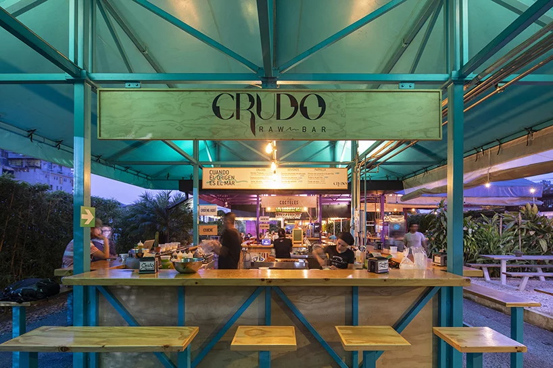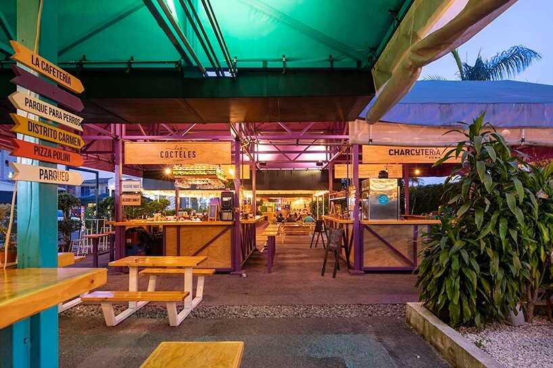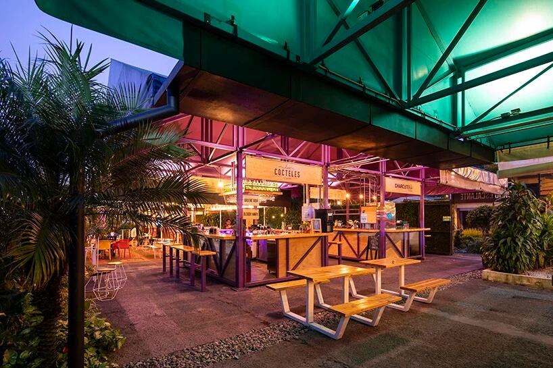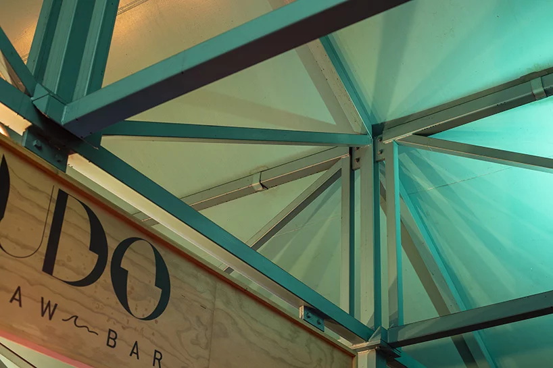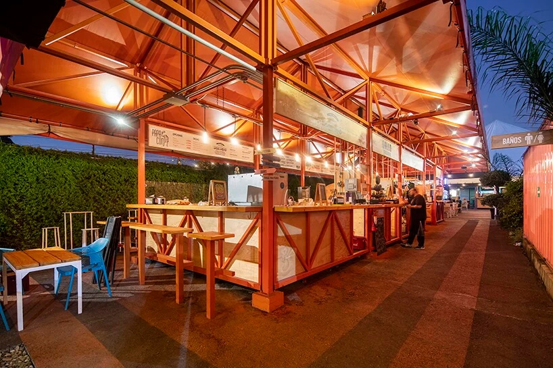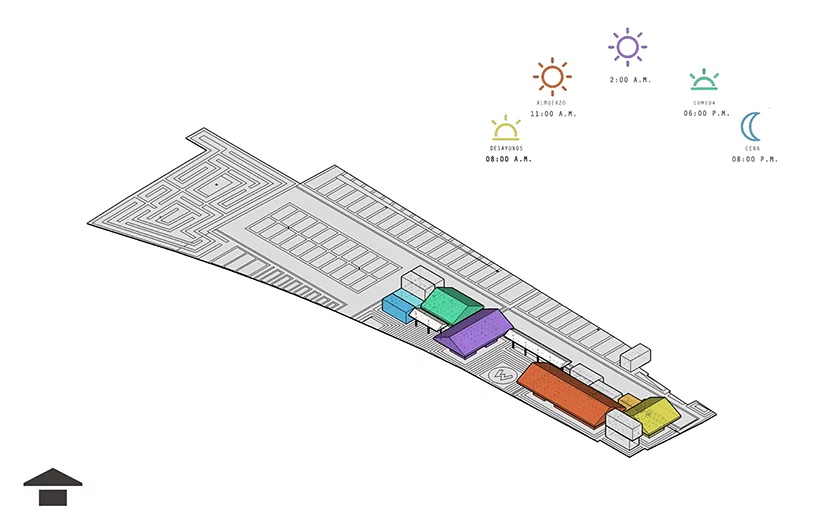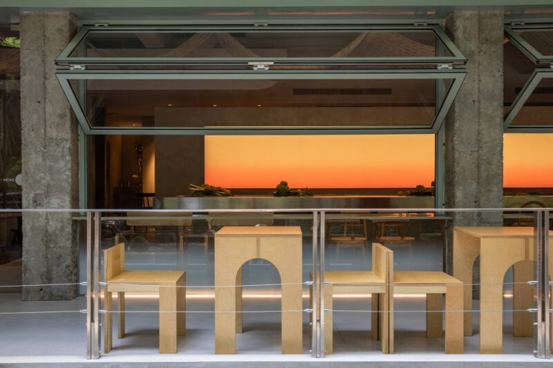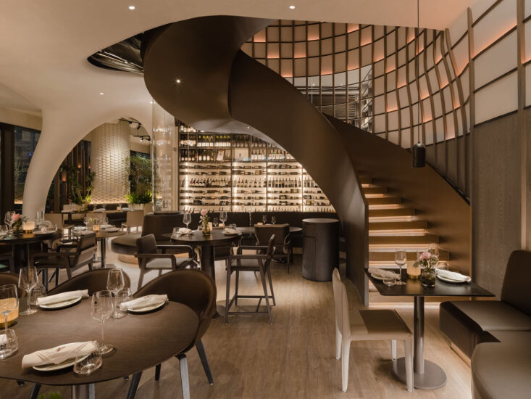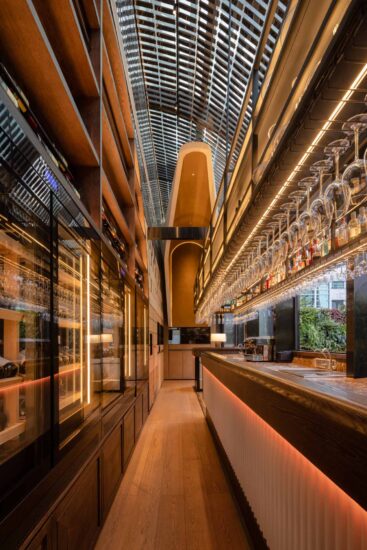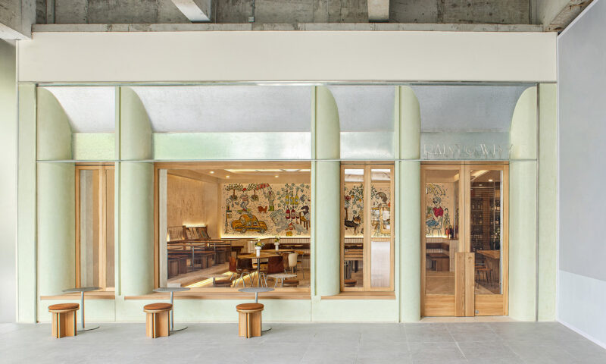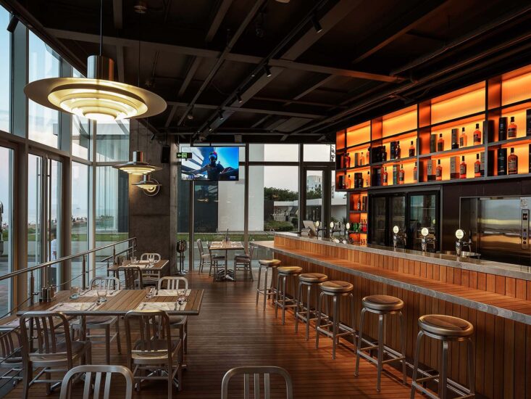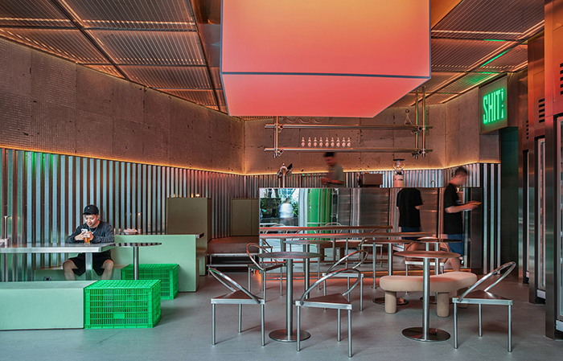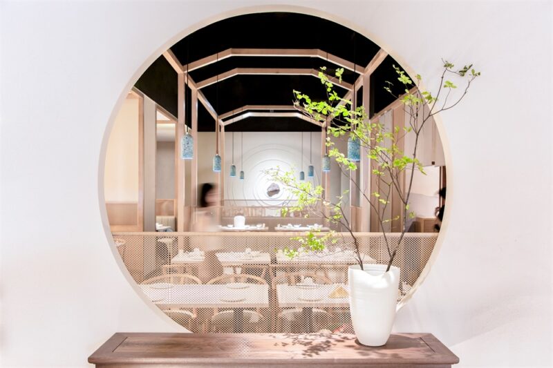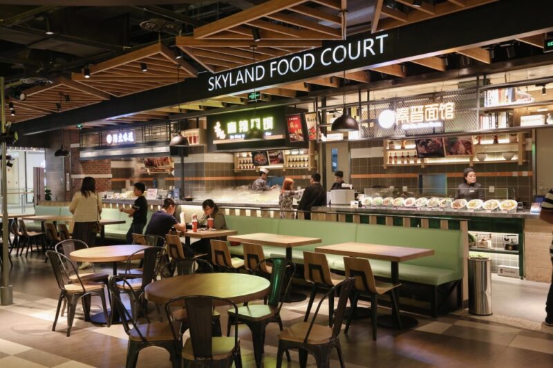位於哥斯達黎加的埃斯卡蘭特美食市場,建在公路旁的一個廢棄的停車場上,在公共道路前有大約126米的未使用空間,建築工作室gussa將其設計為一個戶外用餐區。該項目分兩個階段進行:第一階段集中在食品和餐廳(750平方米),而第二階段集中在休閑區(550平方米)。
the escalante marketplace is a gastronomic market located in barrio escalante, san josé, costa rica, built on an abandoned parking lot with approximately 126 linear meters of unused space in front of a public roadway. conceived by architecture studio gussa as an outdoor dining area that would be located in parallel to the railway, the project was carried out in two stages — the first stage focused on the food and dining area (750 sqm), while the second — on the areas designated for recreation (550 sqm).
售貨亭開業時間是根據銷售產品的消費時間而安排的,例如,早午餐亭是第一個開業的,並且通常盡可能靠近公路,旁邊是一個極具特點的小商店和一家咖啡店。建築師用代表著黎明之光的黃色裝飾售貨亭。整個市場的顏色描繪了太陽一天的行程——從早午餐亭的黃色,到溫暖的橙色和粉紅色,以及代表日落和夜晚開始的藍色戶外燒烤亭。
kiosks were specifically arranged in relation to the time of day in which the product sold is typically consumed, for example, breakfast and brunch kiosks are the first to open and are generally located as close as possible to the public roadway, next to a small designer store and a coffee shop. this served as the architects’ inspiration for painting these kiosks in a shade of yellow to represent the light of dawn. the sun’s journey is depicted throughout the market — from the welcoming shades of yellow of the brunch and breakfast kiosks, to the warm hues of orange and pink, and ending with the blue of the outdoor grilling kiosk, which represents the sunset and the beginning of the night.
兩種不同類型的售貨亭都是定製設計的,一個高是2.5米,另一個高是3.5米。從上方看,售貨亭是矩形形狀。2米高的懸垂屋簷為售貨亭提供遮陽功能並保護周邊免受日曬雨淋,萬一刮風下雨,卷起來的紡織品窗簾就會把四周圍起來。
two types of kiosks with different modular structures were custom designed – one of 2.5 meters and another of 3.5 meters – to optimize the input of the primary square-tube structure in its most commercial presentation (6 meters). the connectors, which were cut in sheet metal through plasma cutting, allowed the modular structures to be made with the smallest error margin possible. seen from above, the kiosks have a rectangular shape. columns in each corner allow for a free transit, while 2-meter overhang eaves offer shade and protect the perimeter from the sun and rain, and the roll-up textile curtains close the perimeter in the event of windy rain.
完整項目信息
項目名稱:escalante marketplace
項目位置:哥斯達黎加
項目類型:餐飲空間/美食市場
項目麵積:750㎡&550㎡
使用材料:鋼,木材
設計公司:gussa


