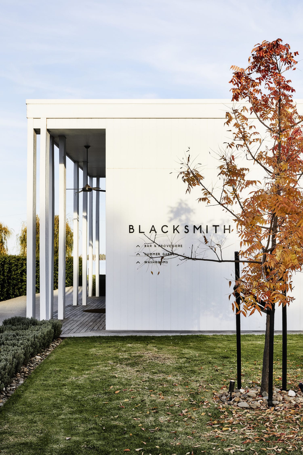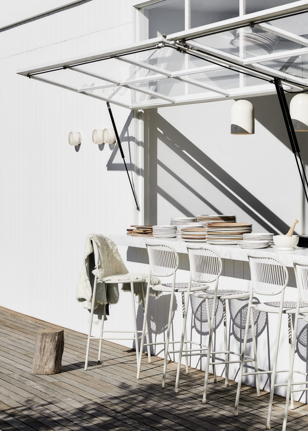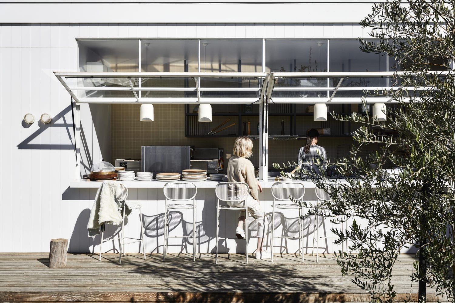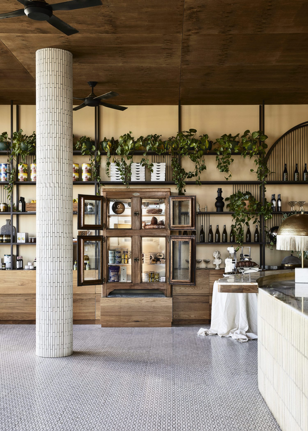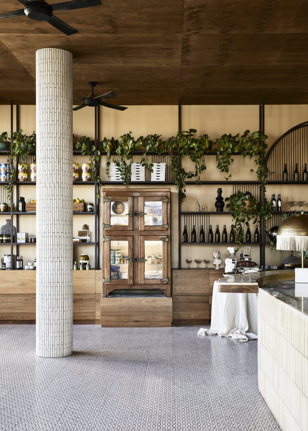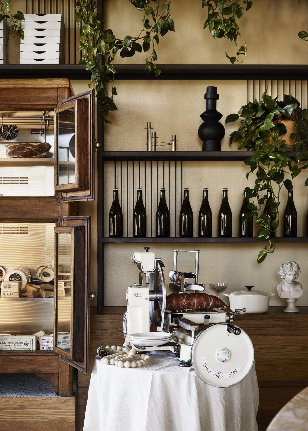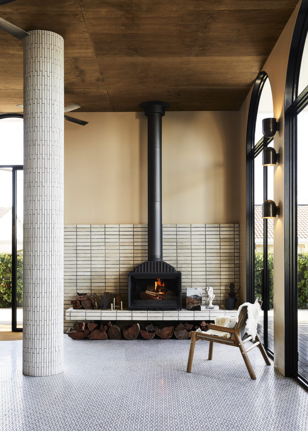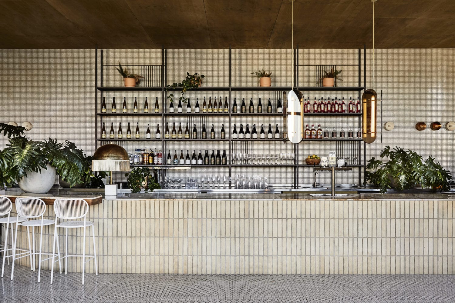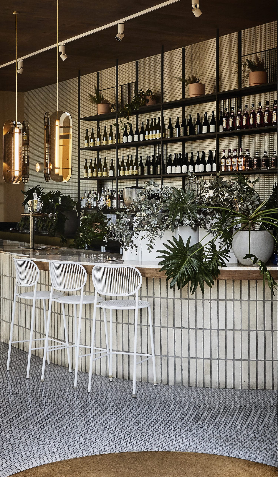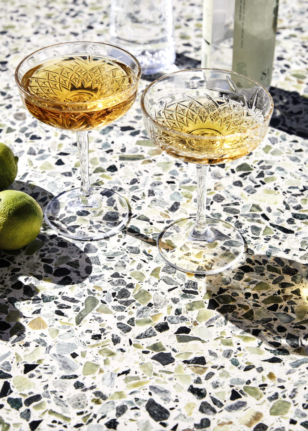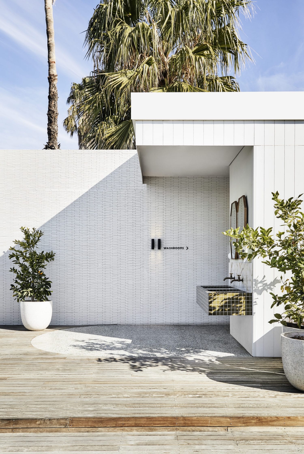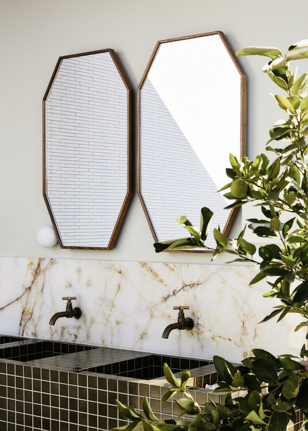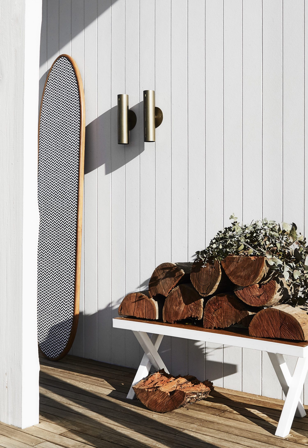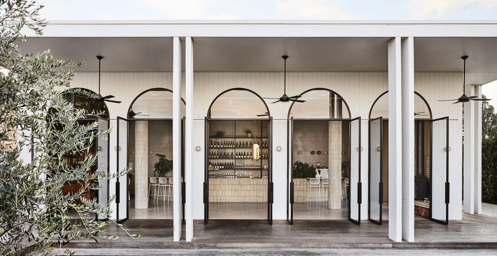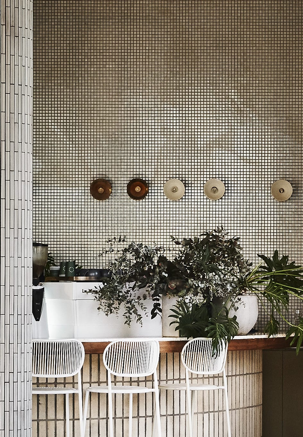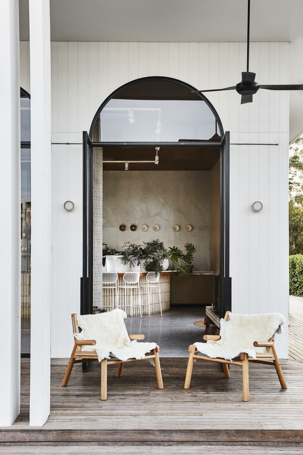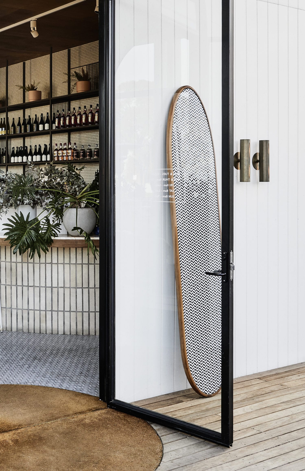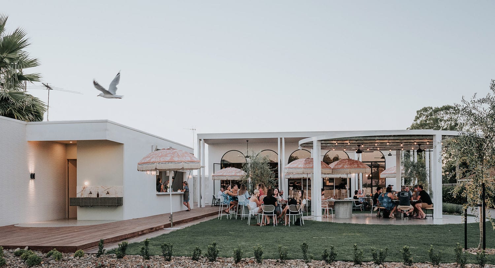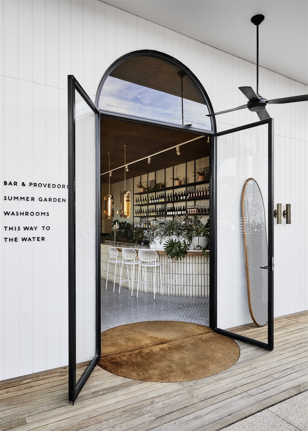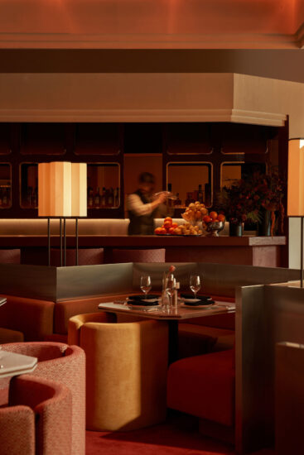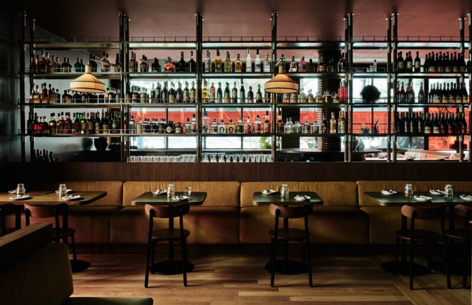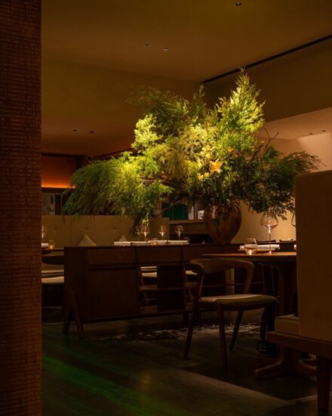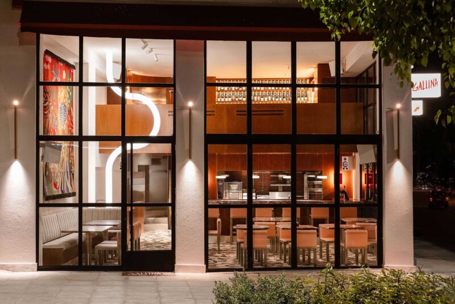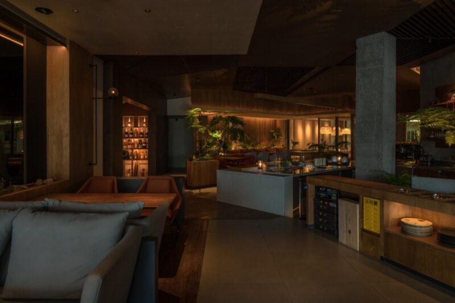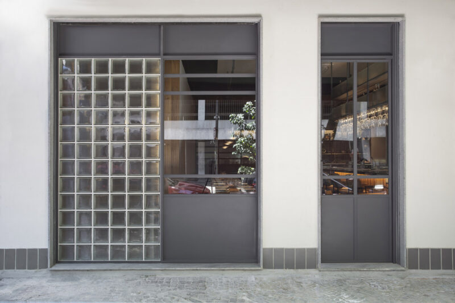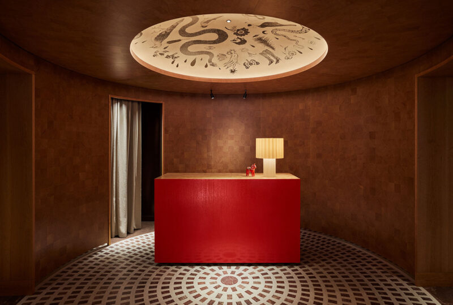60年代和70年代後期的澳大利亞夏天的懷舊氣息啟發了馬爾瓦拉湖的Blacksmith Provedore,這是一個度假勝地,遠離“大煙囪”,意思是花幾天時間去滑水和曬太陽。這家餐廳由Stella Collective設計,涵蓋了這個地區小鎮的過去和未來,以及對過去的夏天進行了現代探索。
Nostalgic reflections of Aussie summers in the late ‘60s and ‘70s inspired Blacksmith Provedore in Lake Mulwala, a destination known as a resort town away from the ‘big smoke’, synonymous with days spent waterskiing and soaking up the sun. Designed by The Stella Collective, the restaurant encompasses both the past and future of this regional town, a modern exploration of bygone summers. Owner and Mulwala local Liz Bayles sought to create a space for her regional community that stands strong and bright.
這座寧靜的現代派建築距湖岸僅幾步之遙,有拱形窗戶和木製門廊的白色亭子,讓人聯想到鄉村烏托邦。木梁引導遊客沿著一條小路進入入口,柔軟的幹壓磚、沙丘牆、有紋理的瓷磚、溫暖的胡桃木和白色縞瑪瑙石展現在遊客麵前。在室內和建築立麵上,以明亮的白色,黃油黃色和裸色構成的裝飾跨越夏季和冬季的調色板,其想法是讓Blacksmith成為全年的旅行目的地。
Set only steps away from the shores of the lake, the serene modernist building evokes a countryside utopia, a whitewashed pavilion with arched windows and a timber porch. Timber beams lead visitors down a path to the entryway, with soft dry pressed brick, sand dune walls, textured tiles, warm walnut timber and white onyx stone revealing themselves upon arrival. On the interior and architectural facades, finishes in shades of bright white, buttery yellow and nude straddle both summer and winter-friendly palettes, the idea being that Blacksmith is a year-round destination.
中心是經過修複的老式巴西奶酪櫃,現已裝滿葡萄酒。 獨立式壁爐進一步增強了餐廳的跨季節魅力,外麵,一間圓形小屋兼做舞池,四周是定製的虎紋桃色流蘇傘。除了有趣的裝飾品,白虎還象征著力量、威嚴的勇氣和遠見。各種圖案和紋理的瓷磚占據了室內,覆蓋了酒吧、地板、表麵和通高的柱子。
Centre stage is a restored vintage Brazilian cheese cabinet, now filled with wine. A freestanding fireplace further reinforces the restaurant’s trans-seasonal appeal. Outside, a round cabana doubles as a dance floor, surrounded by custom tiger-print, peach fringed umbrellas. Beyond being fun décor items, the white tigers are symbolic of strength, majestic courage, and vision. Tiles of various pattern and texture dominate the interior, cladding the bar, floor, surfaces, and full-height columns.
主要項目信息
項目名稱:BLACKSMITH Lake Mulwala
項目位置:澳大利亞馬爾瓦拉湖
項目類型:餐飲空間/度假餐廳
完成時間:2018
設計公司:The Stella Collective
攝影:Lillie Thompson


