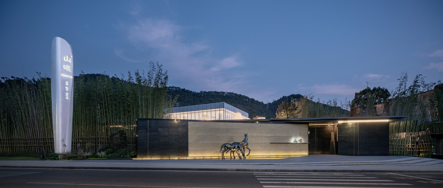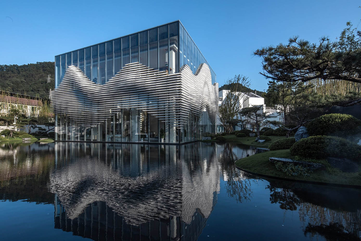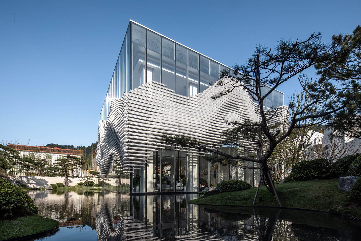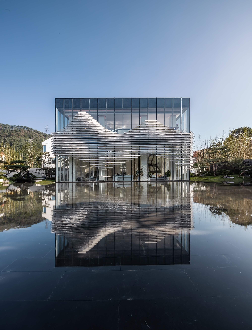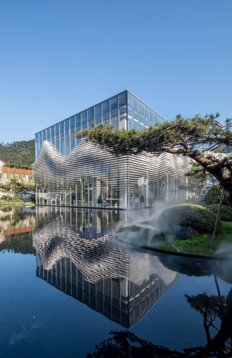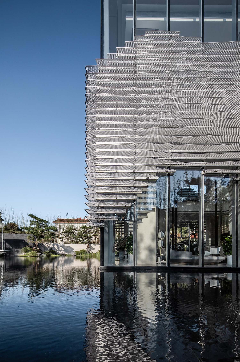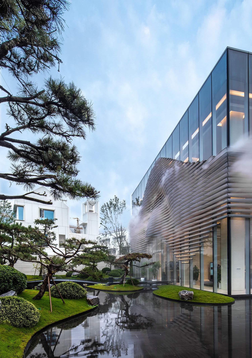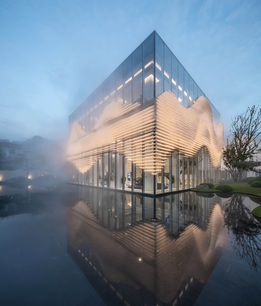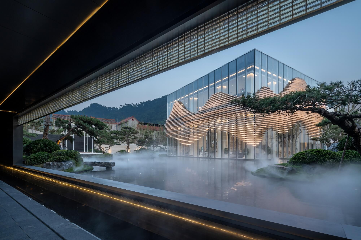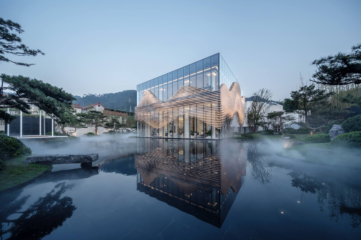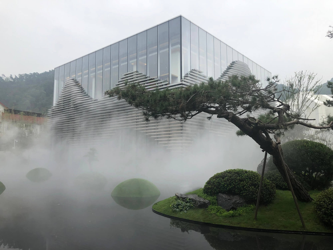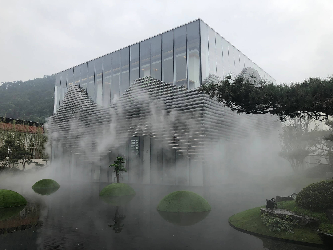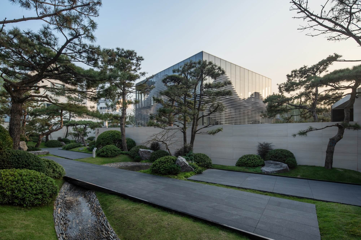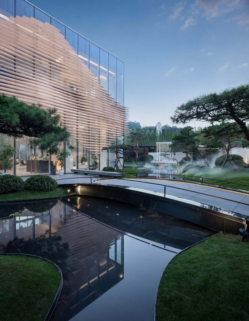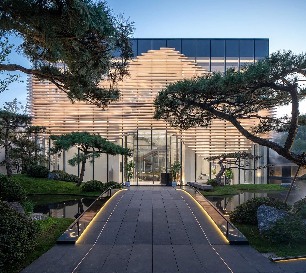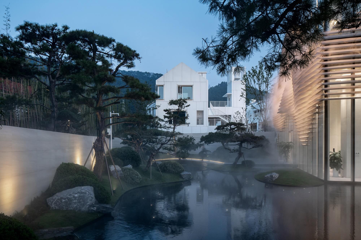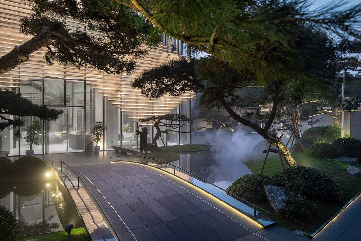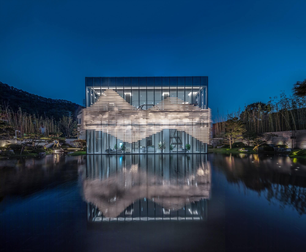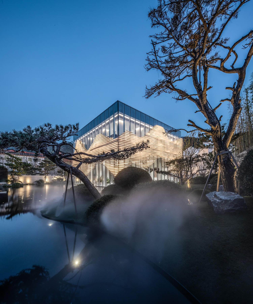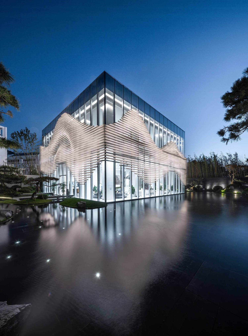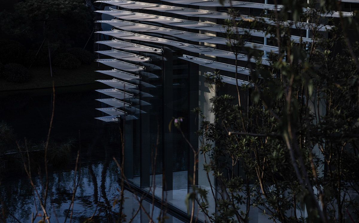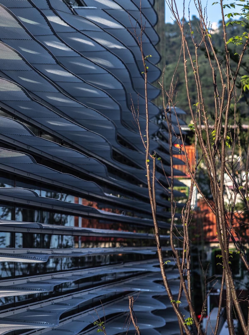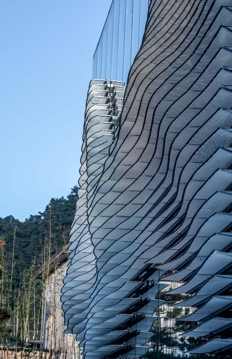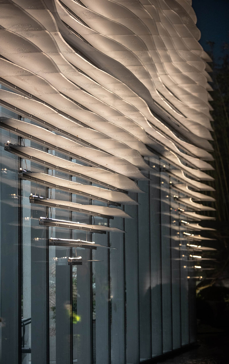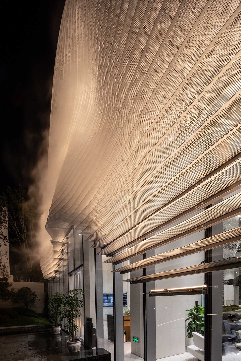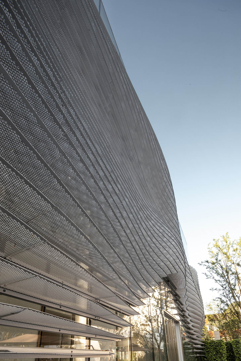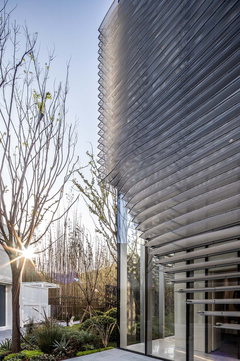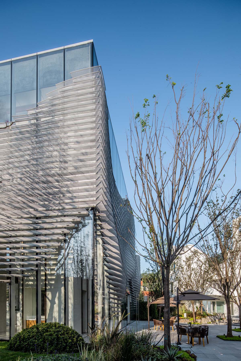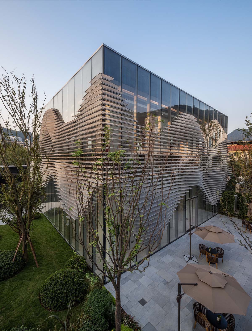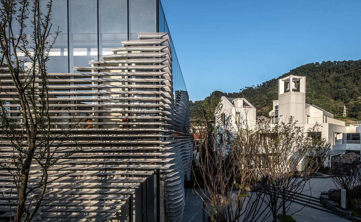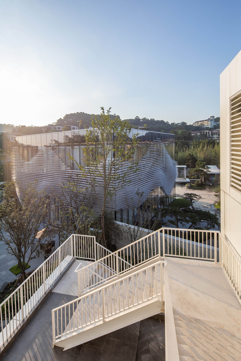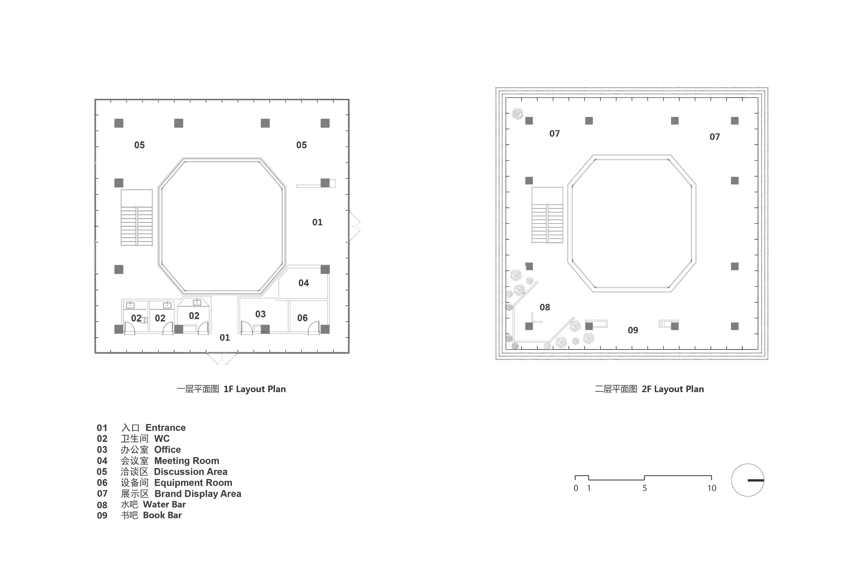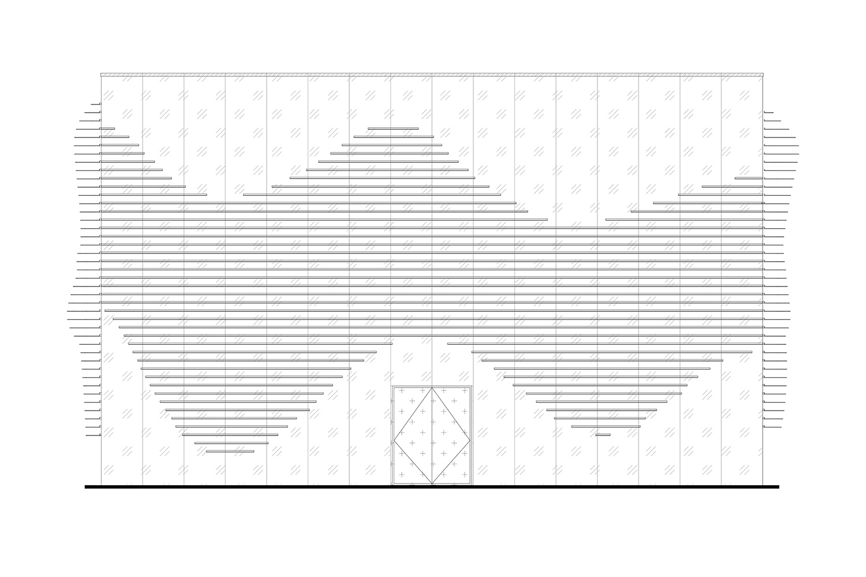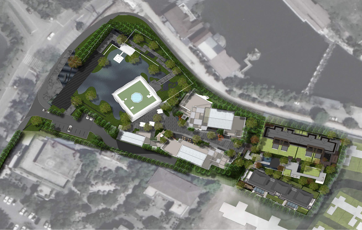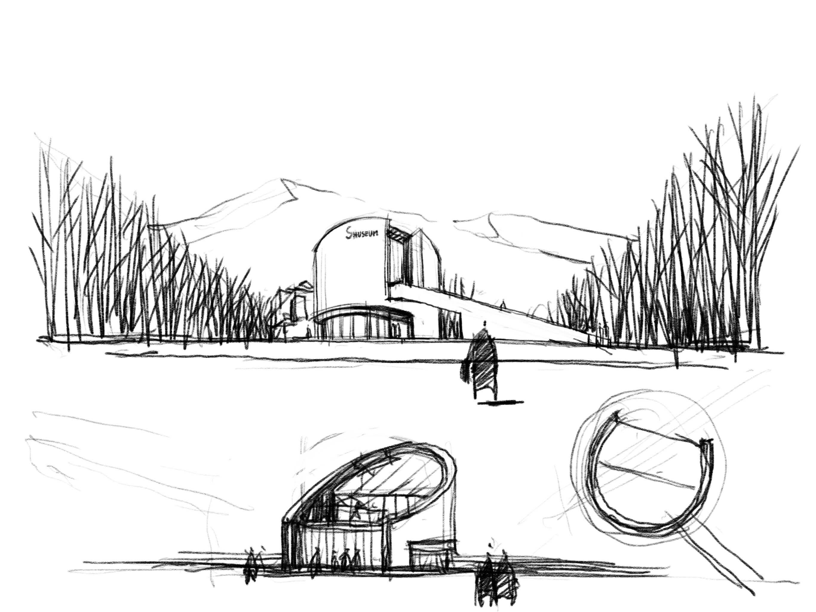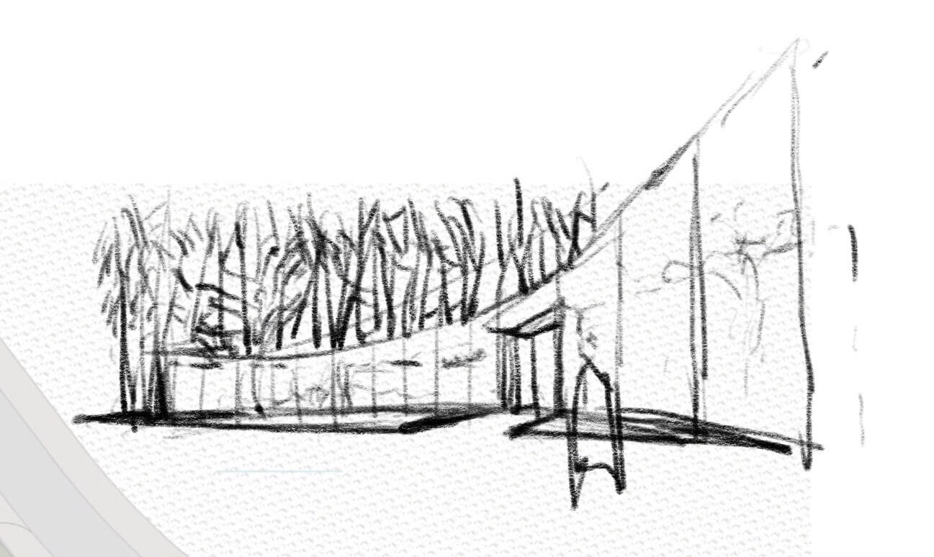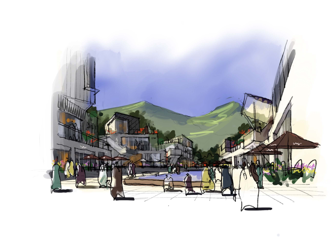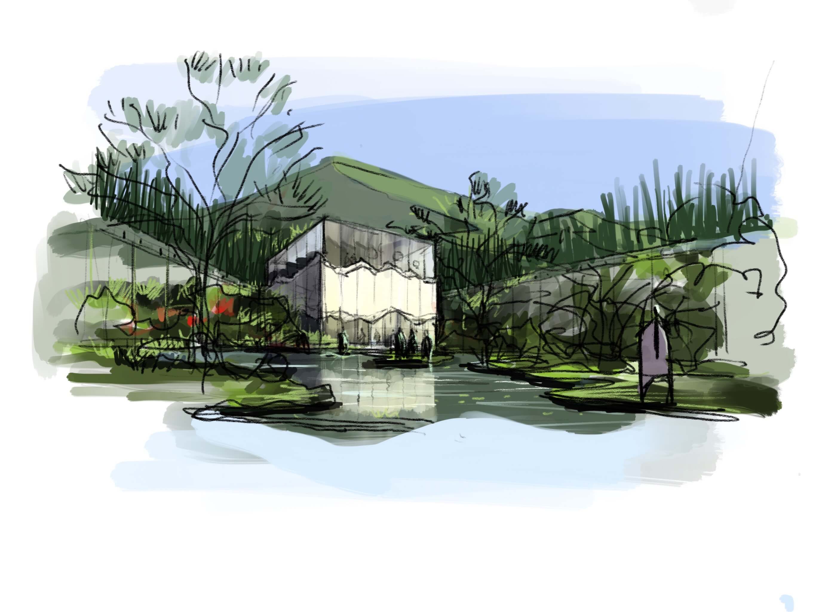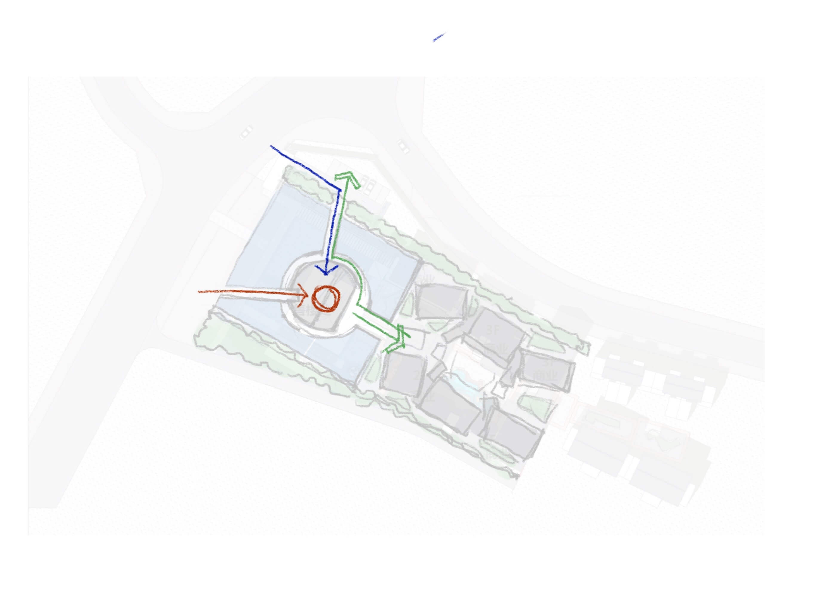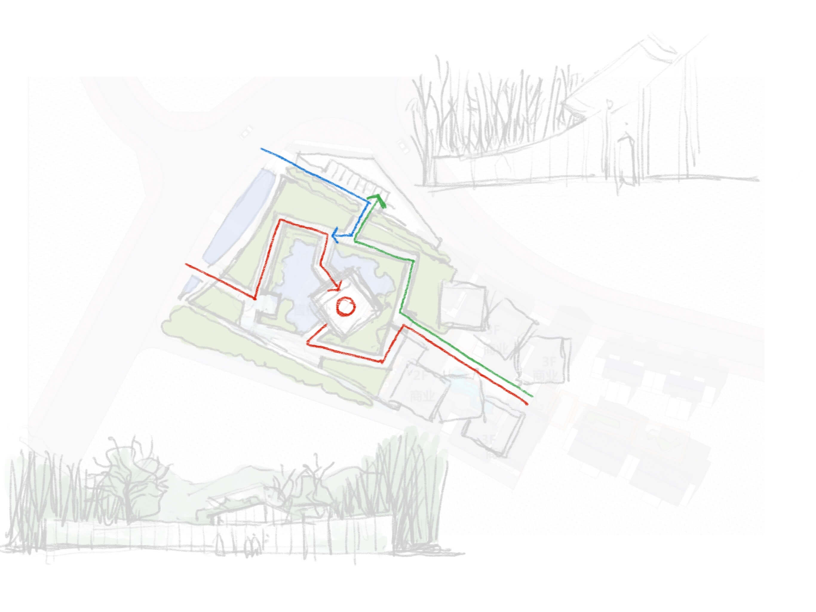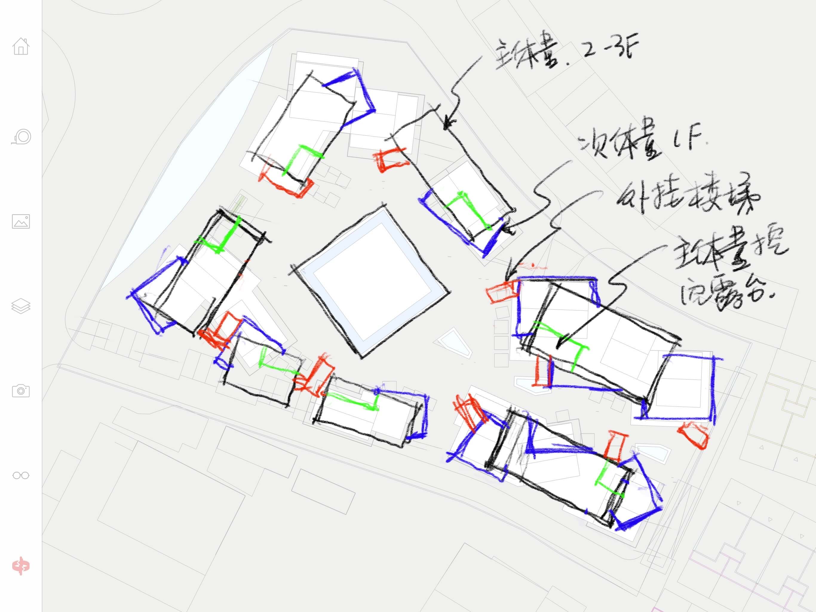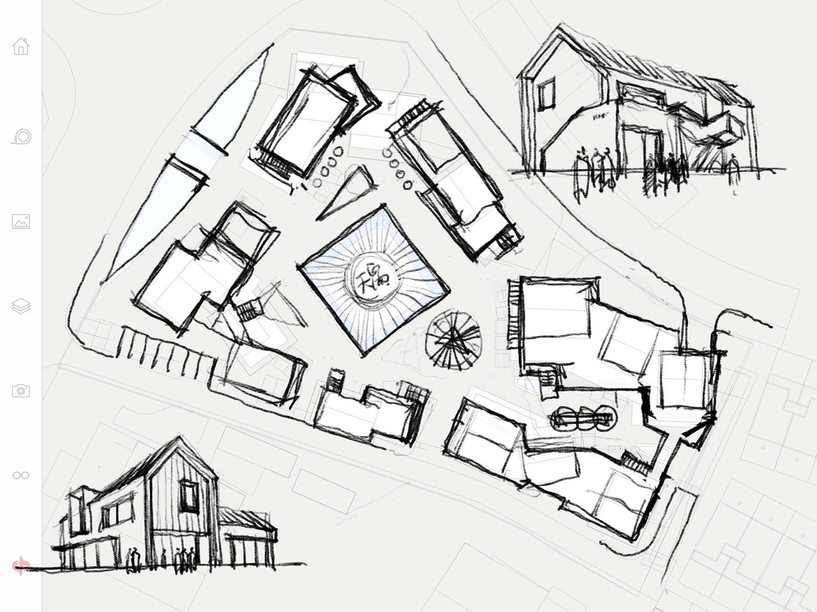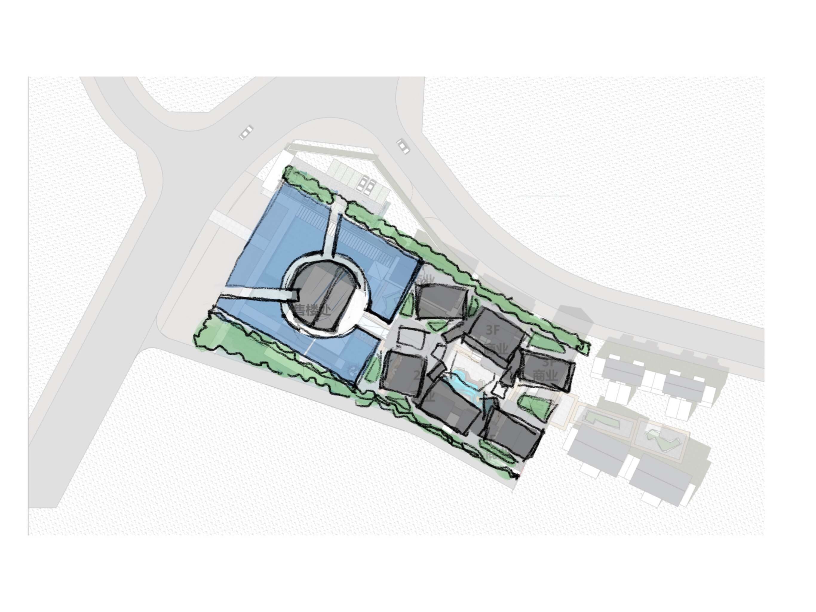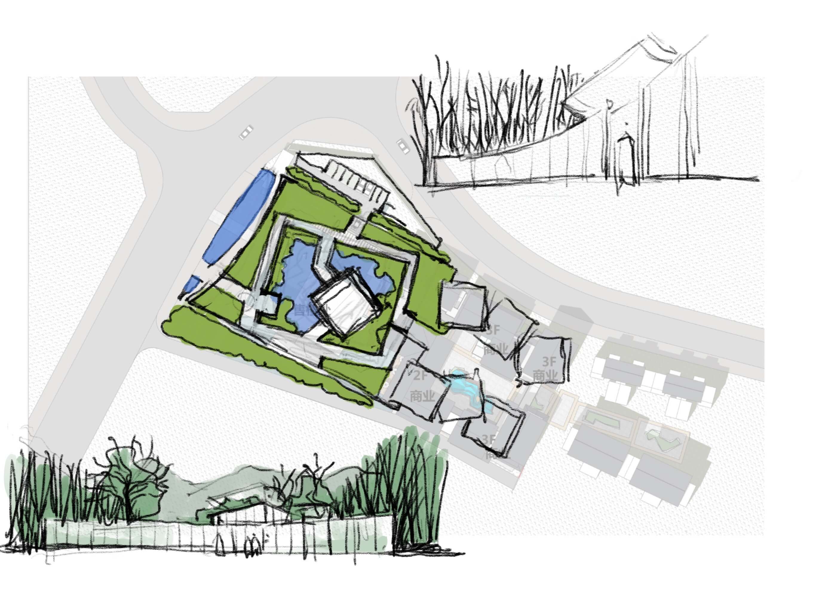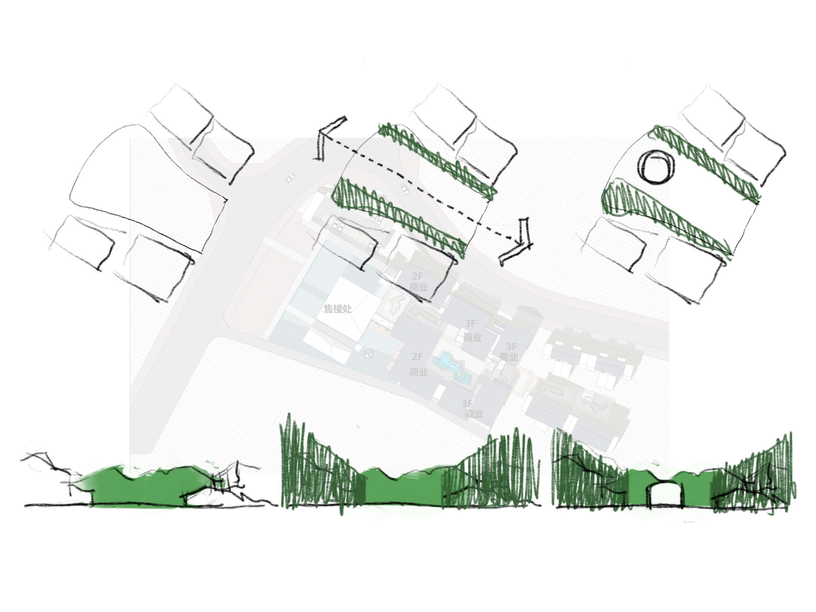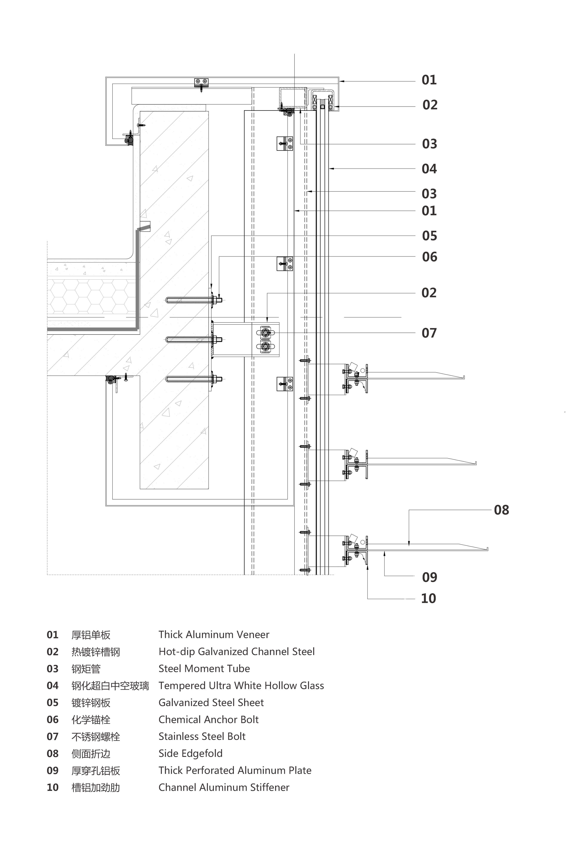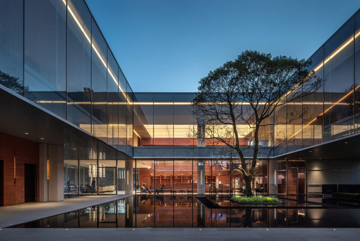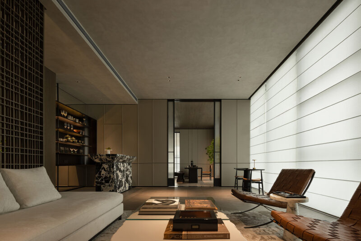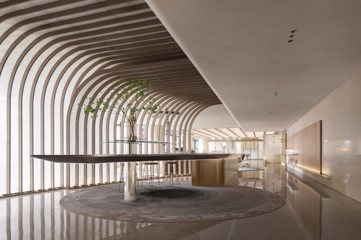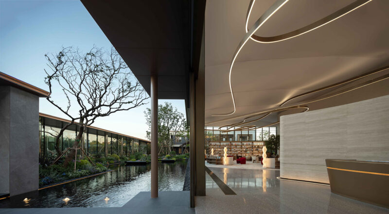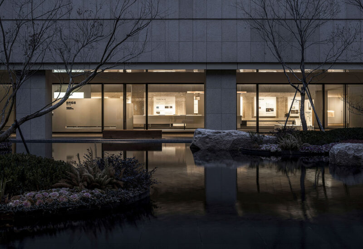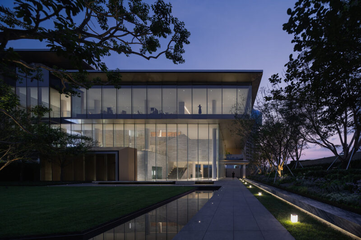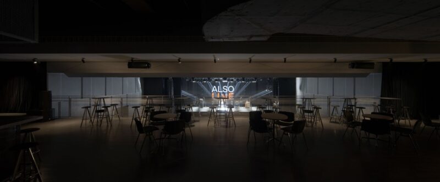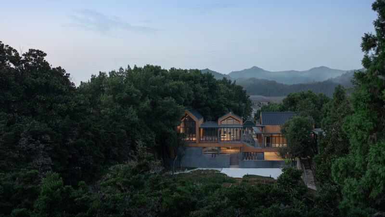LOFT中國感謝來自 aoe | 事建組 的售樓處空間項目案例分享:
重慶,一半城市一半山,千裏廣木千裏行,是一片詩意的土地,本項目就位於重慶南山。南山位於重慶長江南岸,有著豐富的旅遊資源包括自然風景,人文景觀以及特色美食。近年來,南山陸續出現了有文化內涵的商業建築如書店,民宿等。這些建築設計簡潔,造型鮮明,也使得南山逐漸變成了一個文藝清新,古韻雅致,隱秘內斂的代名詞,其意境正與陶淵明的詩相契合。
Chongqing is a poetic land with half of the city, half of the mountain and trees covers thousands miles. The project is located in Nanshan, Chongqing. Nanshan located on the south bank of the Yangtze River in Chongqing which has a wealth of tourism resources including natural scenery, cultural landscape and specialties. In recent years, Nanshan has successively appeared some commercial buildings with cultural connotations such as bookstores and homestays. These buildings are simple in design and distinctive in shape, which has made Nanshan gradually become a synonym for elegant and introverted. And its artistic conception is correspond to Tao ‘s poetry.
結廬在人境,而無車馬喧。
問君何能爾?心遠地自偏。
采菊東籬下,悠然見南山。
山氣日夕佳,飛鳥相與還。——陶淵明
In people’s haunt I built my cot;
Of wheel’s and hoof’s noise I hear not.
How can it leave on me no trace?
Secluded heart makes secluded place.
I pick fence-side asters at will;
Carefree I see the southern hill.
The mountain air’s fresh day and night;
Together birds go home in flight.
What revelation at this view?
Words fail me if I try to tell you.
——Yuanming Tao
“逕抱幽山, 居然城市間,於出世與入世之間,與自然坦然相對,追求詩意寧靜,返璞歸真。”這是多少處於都市繁雜之中人的奢望。由此,我們提煉南山傳統的建築文化與自然山水作為基調,並運用現代的技術語言和藝術創作手法將其轉化為我們的建築語言,使來訪者體驗“心境歸隱”的意境。
Therefore, we refine the traditional architectural culture and natural landscape of Nanshan as the main tempo, and use modern technical language and artistic creation techniques to transform it into our architectural language, so that visitors can experience the artistic conception of “ hidden in the nature”.
整個示範區主要分兩部分,售樓處與商業部分。售樓處體量小巧而精致,天然去雕飾,隱於自然,從而突顯“隱居”的理念。其外立麵采用衝孔板作為百葉起到遮陽的作用,而其形態的靈感來源於南山的雲霧。衝孔葉漂浮於幕牆四周,端部綿延相連,似一幅長卷軸山水畫,其起伏變化呈現了南山延綿的雲與霧的形態。霧狀漸變的玻璃幕牆與節能環保的衝孔百葉相輔相成,整個建築仿佛飄在雲端。同時幕牆還裝有定時噴霧裝置,每天會在固定時間製造霧氣縈繞整個建築,讓這種自然的介質成為建築的另一層立麵,營造南山仙境,也使售樓處不單單是一個建築,更是一個文化事件。
The entire project has two parts, the sales office and the commercial part. The sales office has small scale but exquisite and delicate. It is naturally engraved and hidden in nature, thus highlighting the concept of “seclusion”. The facade uses the perforated plate as the louver to protect the sunshine, and the shape of louver is inspired by the cloud of Nanshan. The perforated leaves float around the curtain wall. It resembles a long scroll landscape painting, and its changes show the shape of the clouds and fog that stretches in the Nanshan. The glass curtain walls with gradual mist and perforated louvers are integrated so that the whole building seems floating in the clouds. At the same time, there are spraying device will create fog around the building everyday. It makes the natural fog become another layer facade for the building, creating a wonderland of Nanshan. The building is not only an architecture but a cultural event.
商業部分的建築,我們研究了山地建築的特點與規模,摒棄了大體量與大尺度營造的“氣魄代文藝生活需求,營造更多人與人,人與自然之間的對話場景。宜人的尺度使人仿佛置身自然,行於小巷,從而停留於其中變成了一種返璞歸真、悠閑且獨一無二的享受。建築立麵顏色的選擇來源於傳統民居,光灑在純淨的”白盒子“上形成的光影效果給觀者純粹的視覺享受,與自然環境渾然一體屹立於天地且消隱於萬物之中。
For the commercial architecture, we did research on the characteristics and scale of the mountain building and abandoned the majestic created by the large volume and the large scale. We combined the living space of the local residents through the appropriate scale and open and relaxed corridor space, neighboring habits, modern literary and artistic life needs to create more dialogues between people and people, between people and nature. The pleasant scale makes people feel as if they are in nature and walk in the alleys, thus staying in it becomes a kind of returning to the original, leisurely and unique enjoyment. The choice of building facade color comes from traditional dwellings and blends in with the natural environment. The choice of the color of the building facade comes from the traditional dwellings. The light and shadow effect formed by the light on the pure “white box” gives the viewer a pure visual enjoyment. It stands in harmony with the natural environment and disappears into everything.
∇ 平麵圖 Layout Plan
∇ 立麵圖 Elevation
∇ 總圖 Master Layout Plan
∇ 概念草圖 Sketch
∇ 概念草圖 Sketch
∇ 概念草圖 Sketch
∇ 概念草圖 Sketch
∇ 概念草圖 Sketch
∇ 概念草圖 Sketch
∇ 概念草圖 Sketch
∇ 概念草圖 Sketch
∇ 概念草圖 Sketch
∇ 概念草圖 Sketch
∇ 概念草圖 Sketch
∇ 衝空鋁板牆身詳圖 Detailed drawing of hollow aluminum plate wall body
完整項目信息
項目名稱: 重慶山曉示範區售樓處
項目類型:建築
項目地點:重慶
設計單位:aoe | 事建組
事務所網站: www.aoe-china.com
主創建築師: 溫群
設計團隊完整名單:溫群、劉晨、李鵬勇 、牛卓君、楊開琦
業主:聯發&融創
建成狀態:建成
設計時間(起迄年月):2018.05
建設時間(起迄年月):2019.09
建築麵積(平方米):1026㎡
施工圖:重慶長夏安基建築設計有限公司
結構:重慶長夏安基建築設計有限公司
景觀:重慶緯圖景觀設計有限公司
室內:重慶默存室內裝飾設計谘詢有限公司
攝影師:黃禮剛
投稿方聯係郵箱:press@aoe-china.com


