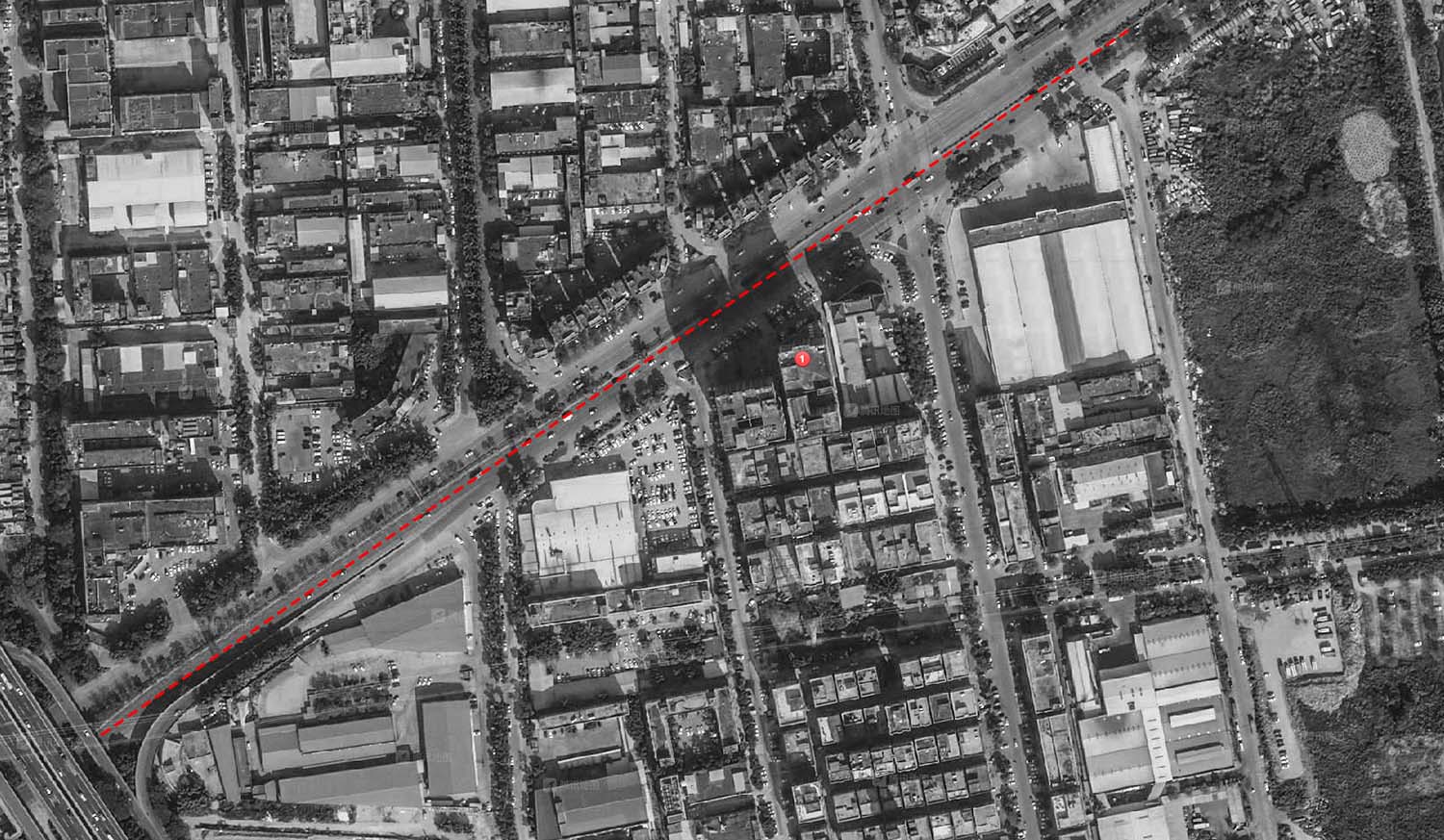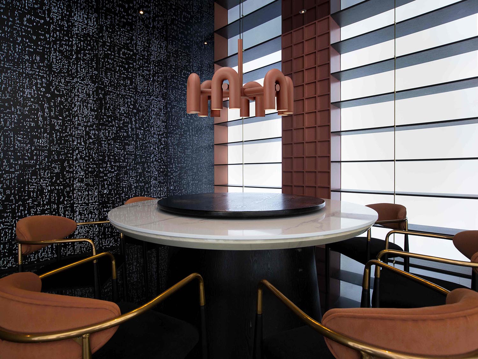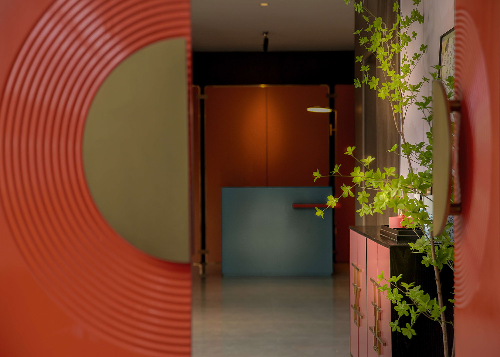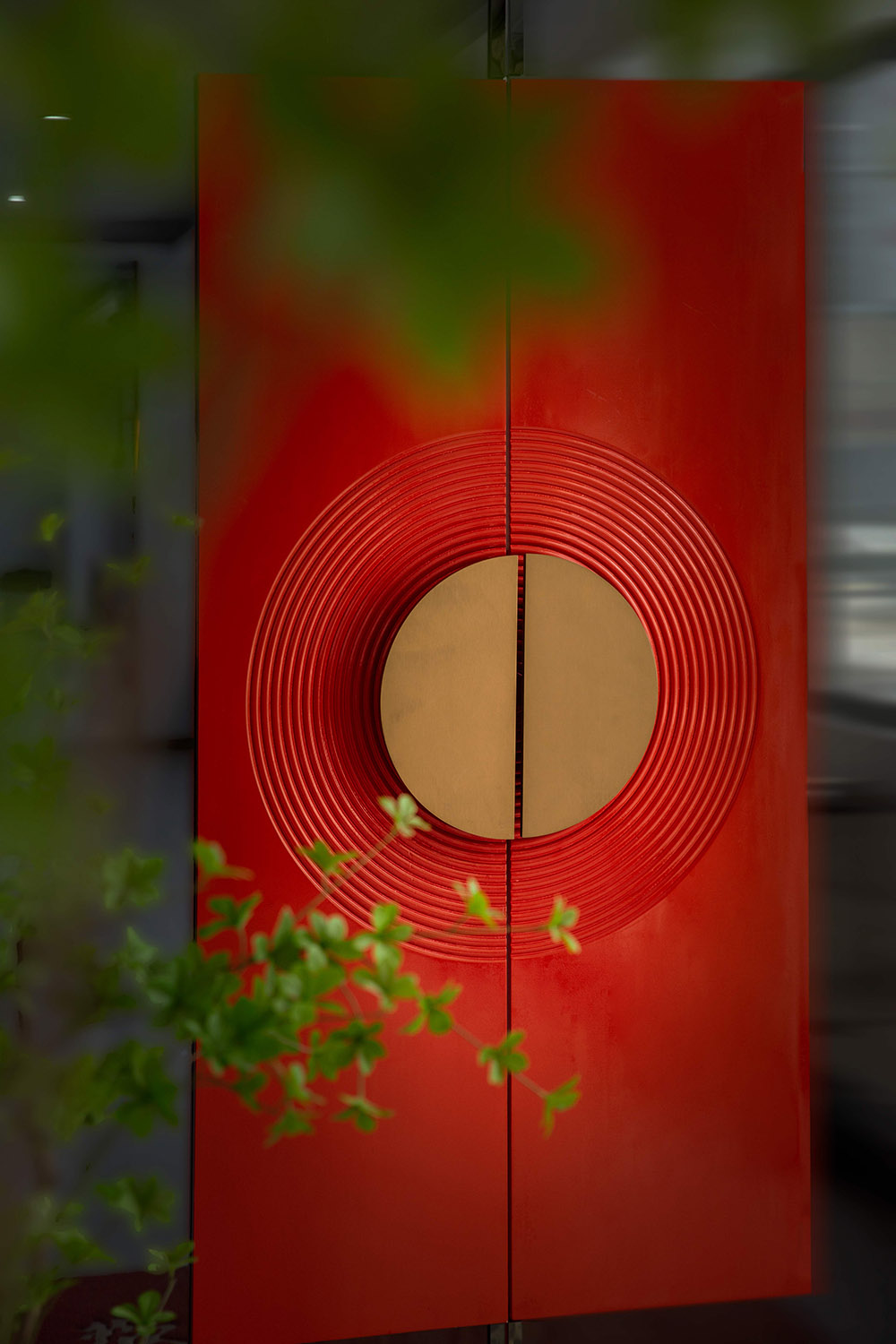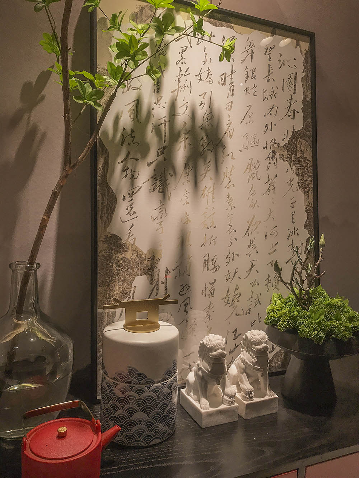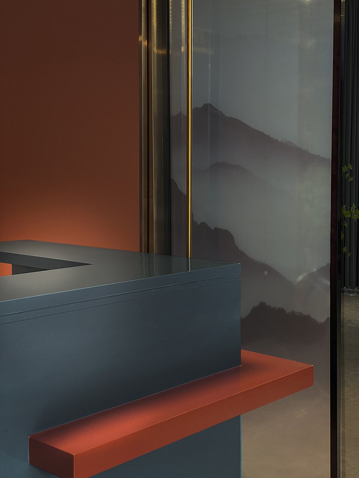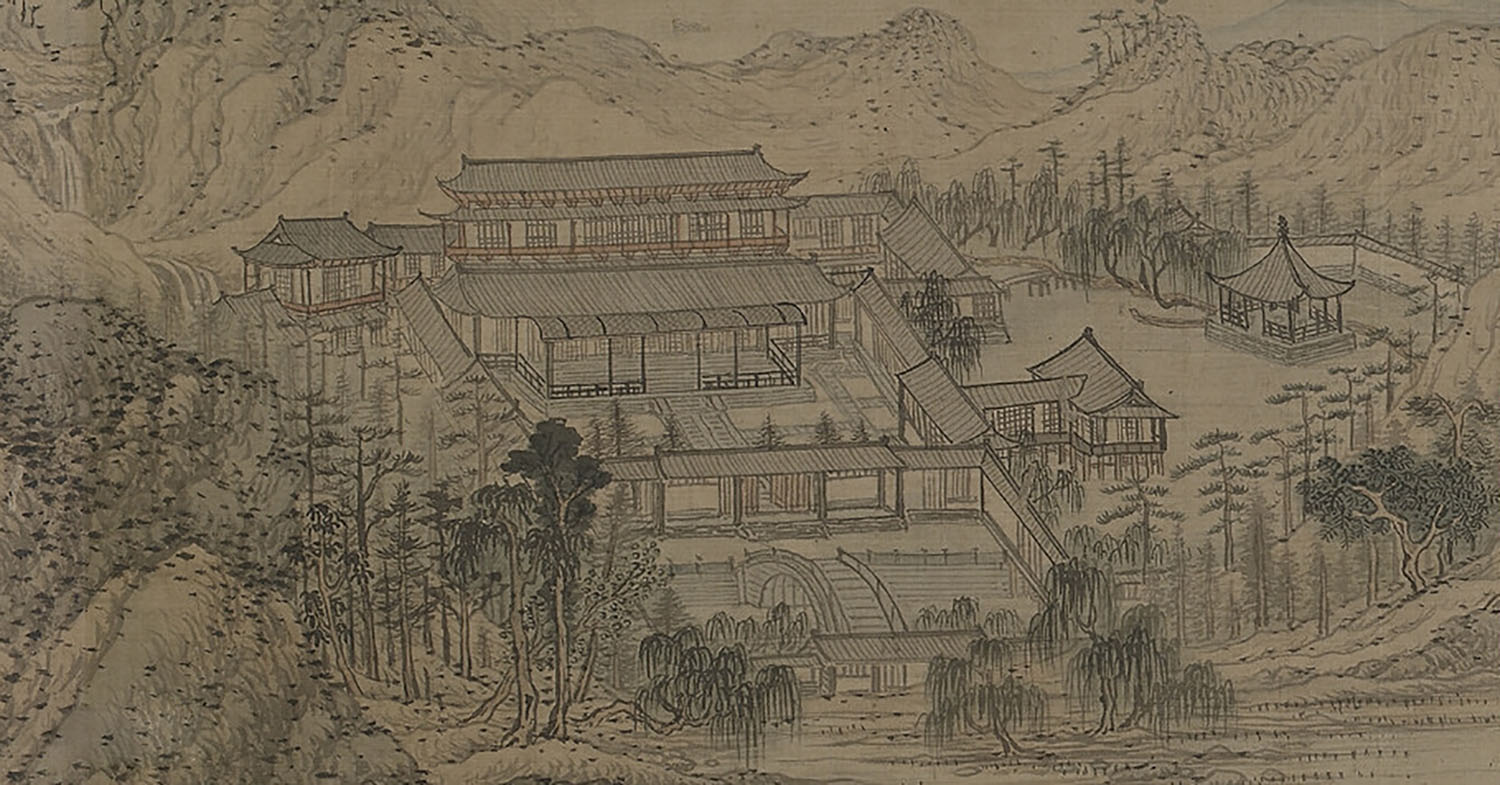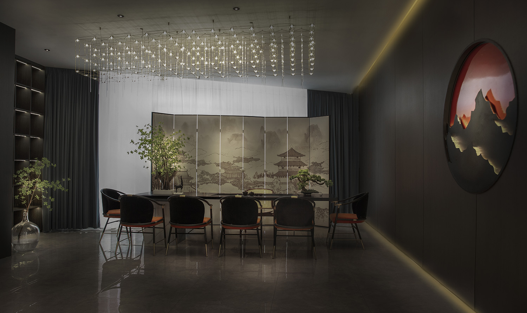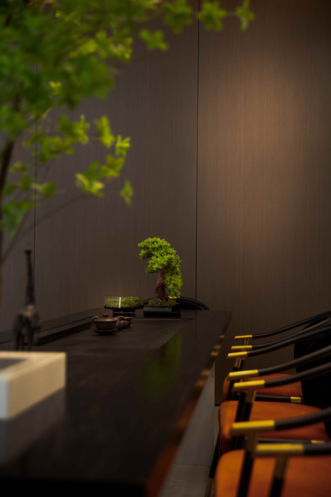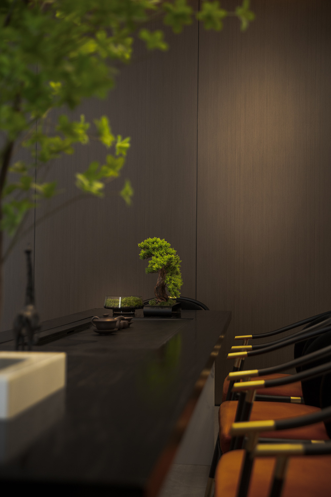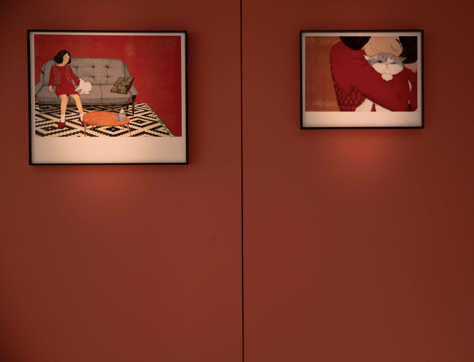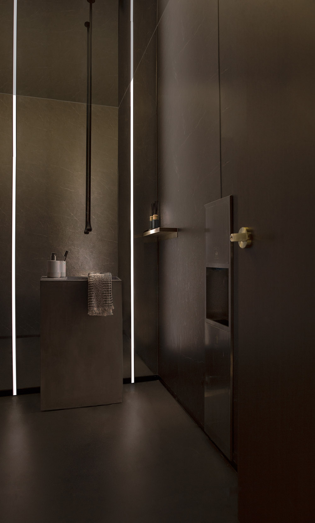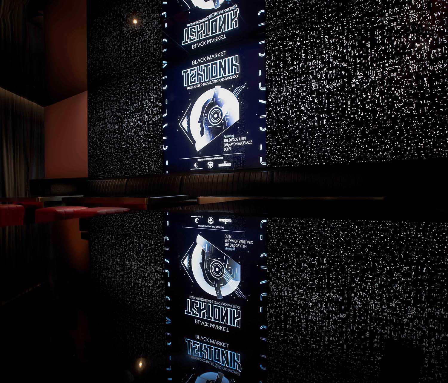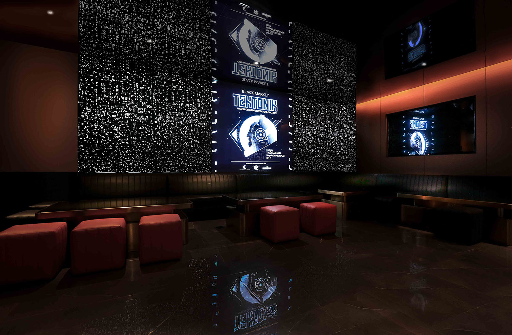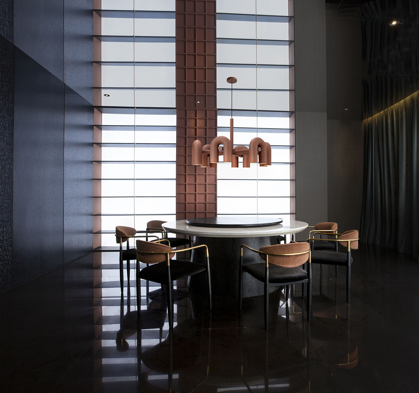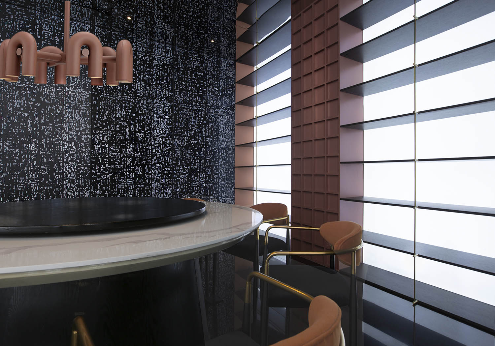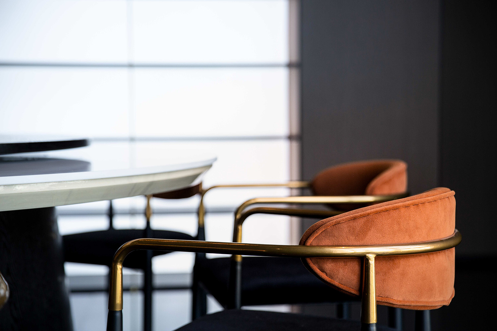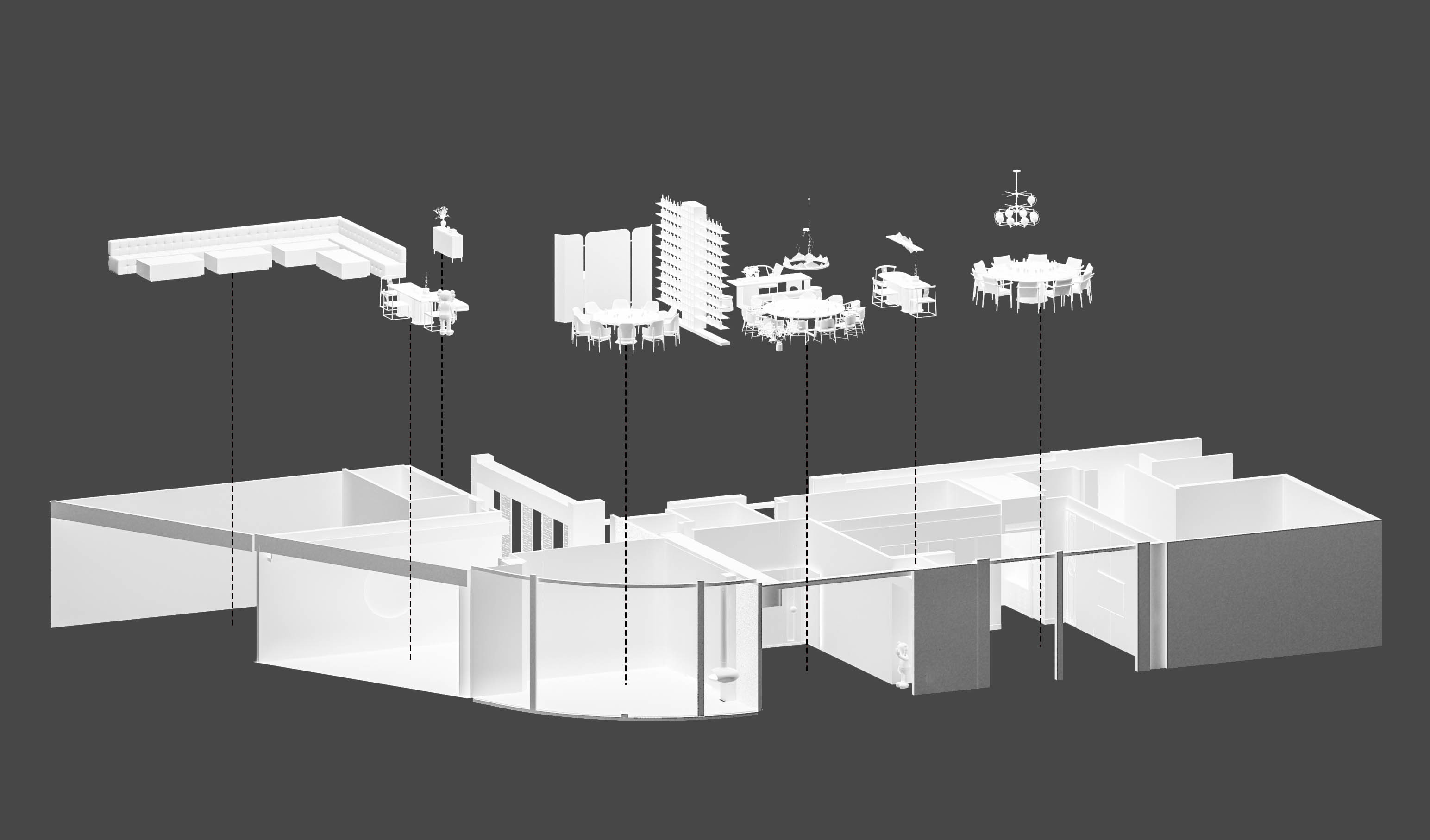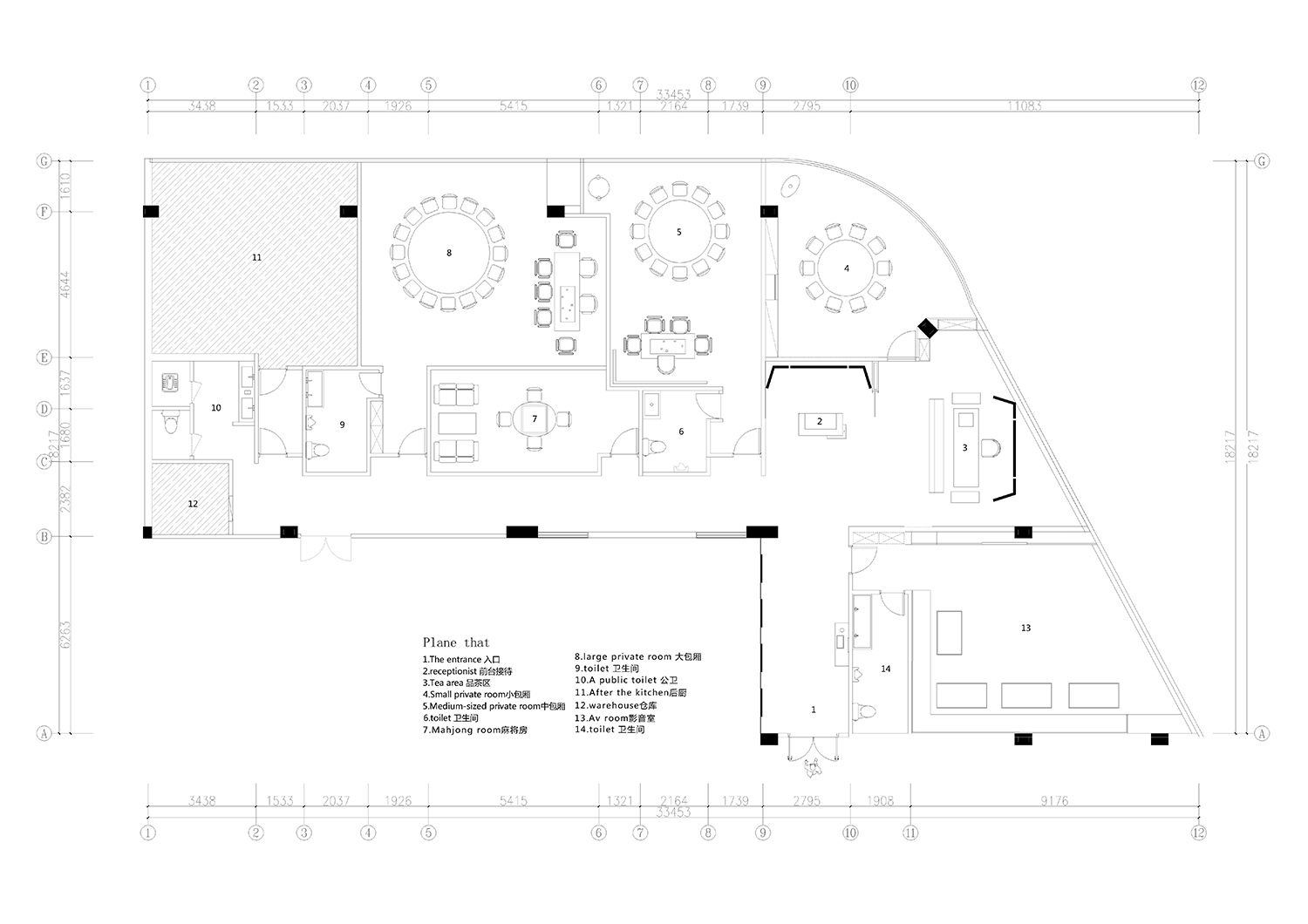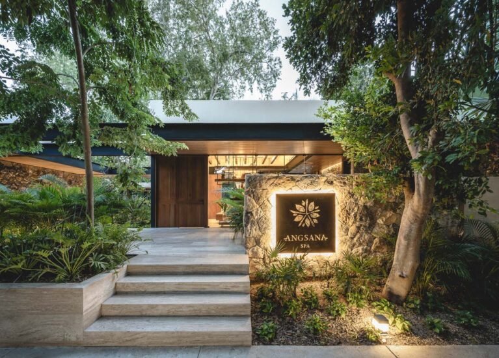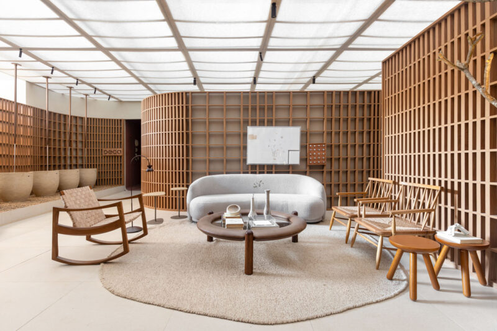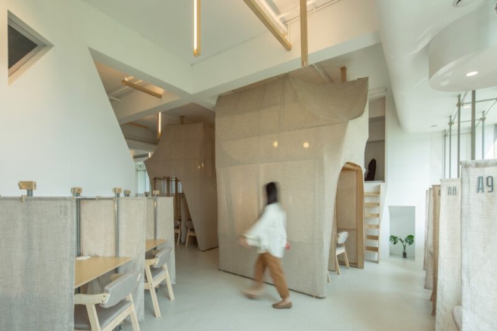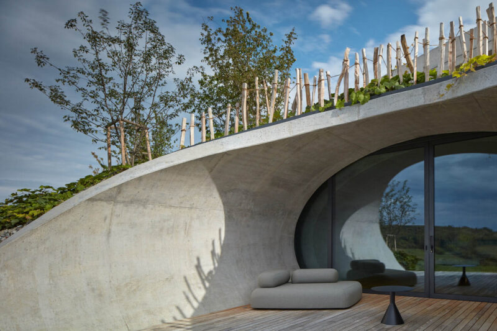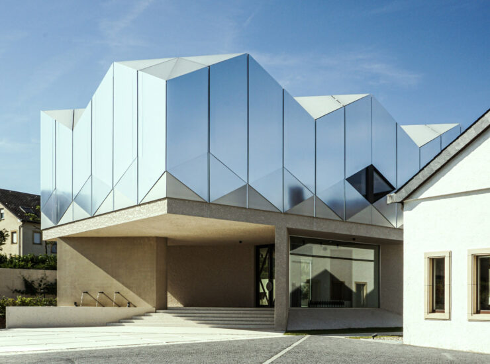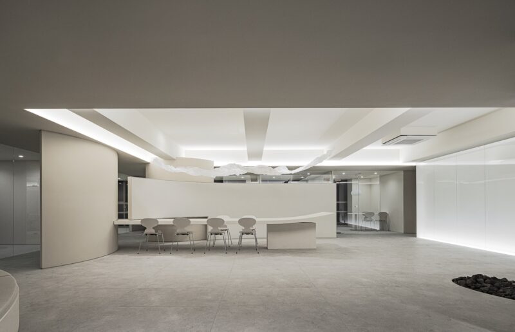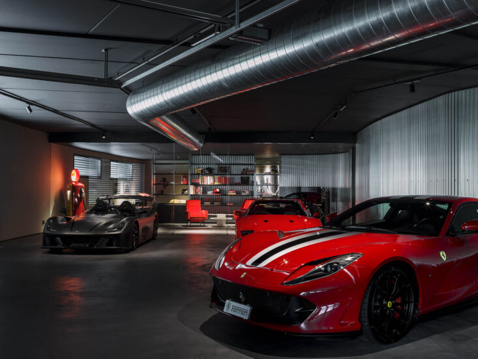全球設計風向感謝來自 深圳呂曉旭設計研究室 的商業空間/會所項目案例分享:
JUN會所是一家新粵菜的私房菜會所。項目位於東莞市長安鎮,會所占據著整個建築體的頂層,占地550平方。是一個在鎮中心難得的鬧中取靜的地方,會所由茶室,影音室內,餐廳包廂,麻將房,組合而成,設計師將傳統與當代的柔和,打造極具顛覆傳統的設計理念。本個項目委托方邀請到了深圳呂曉旭設計研究室總設計師呂曉旭先生擔任本個項目的設計。
JUN Club is a private kitchen of new Cantonese cuisine. The project is located in Chang’an Town, Dongguan City. The clubhouse occupies the top floor of the entire building, covering an area of 550 square meters. It is a quiet place in the rare noisy town center. The clubhouse is composed of tea room, audio-visual room, restaurant box and mahjong room. The designer combines tradition and contemporary softness to create a design concept that subverts tradition JUN. The client of this project invited Mr. Lv Xiaoxu, the chief designer of Shenzhen Lv Xiaoxu Design and Research Office, as the design of this project.
∇ 項目位置
王國維先生的《人間詞話》道出的人生三境界,不同的境界密不可分且層層遞進。器美、空間美、意境美,或許這正好對應了空間的三種境界。一個空間的氣質與韻味,從項目的選址那一刻就已經隱含在場地的血脈裏了。設計師克服設計和施工上的操作難度,大膽地采用了遠超正常尺寸的特製大尺寸的穿孔鋁板。
Mr. Wang Guowei’s “Human Words and Words” tells the three realms of life. The different realms are inseparable and progressive. The beauty of instrument, space, and artistic conception may correspond to the three realms of space. The temperament and charm of a space have been hidden in the veins of the site from the moment the project site was selected. The designer overcomes the difficulty of design and construction and boldly uses a special large-size perforated aluminum plate that is far beyond the normal size.
∇ 大門入口
朱砂漆大門通過一種更加自然質樸的東方美學方式同時融合典雅輕奢的黃銅拉手,重新定義奢華和富饒。前台區的懸掛式台燈一束柔光,將人們的視線引向這個亮點突出的視覺效果從而增加了空間和物體的立體感。
The door with cinnabar lacquer redefines luxury and richness through a more natural and simple oriental aesthetic method while integrating elegant, light and luxurious brass handles. In the hanging desk lamp in the front desk area, a beam of soft light leads people’s eyes to this bright spot, which enhances the three-dimensional sense of space and objects.
∇ 入戶過道
《輞川圖》呈現了王維山居生活的理想,其中敘事性的連景處理法,符合遊景山水的實際狀態,並且呈現了莊園生活的內在悟道曆程。
“Wang Chuan Tu” presents Wang Wei’s ideal of living in the mountains, in which the narrative method of dealing with the scenery is in line with the actual state of the scenery of the scenery, and it presents the inner enlightenment process of the manor life.
∇ 品茶區
方圓之間,皆是智慧,設計師將“方圓相濟”的概念置於整個品茶區,以貫穿南麵的屏風隔斷成為視覺中心, 側麵則是以圓形的藝術裝置強調了空間的主次和軸線關係,視線掩映隔而不斷,虛中有實實中有虛,使整個空間趨於靈動,巧妙而又極具視覺衝擊。
Fangyuan between, is wisdom, designers put the concept of “square of economic” in the whole area, tea in the north of the screen partition become the visual center, the side with the art of circular device emphasized the relationship between primary and secondary axis and space, the line of sight is shaded lie between and continuously, and of virtual virtual, make whole space more clever, clever and highly visual impact.
JUN用現代的材料與傳統的設計元素來演繹出富有建築的古樸和端莊,也表現出一派安靜而祥和的景象,品茶區背景的折疊屏風借鑒了輞川圖的山水建築,牆麵的造型提取了山的元素,通過現代的材料跟藝術裝置的手法來表現,形成獨特的空間體驗。
JUN uses modern materials and traditional design elements to deduce the simplicity and dignity of the rich architecture, and also shows a quiet and peaceful scene. The folding screen in the background of the tea tasting area draws on the landscape architecture of Wangchuan map and the shape of the wall. The mountain elements are extracted and expressed through modern materials and art installation techniques to form a unique spatial experience.
探索一種未來的形態構想,虛幻與現實的錯亂,探討一種變化的可能,關於空間機能順應時代的進階,科技感與二次元文化構造一種不完整的往複,形成獨立的裂變,去完成自我的突破。
Explore a kind of future morphological conception, the confusion of illusion and reality, and explore the possibility of change, about the advancement of space function to adapt to the times, the incomplete reciprocation of the sense of science and technology and the two-dimensional cultural structure, forming an independent fission. Complete self-breakthrough.
∇ 包廂
模糊空間的界限鏡麵不鏽鋼天花通過鏡麵與光的反射在視覺上達到了空間尺度的延展也讓沉悶的工作情緒在此處得到逆轉。屬性上的模糊,讓神秘成為了探索的欲望。
Blurring the boundaries of space The mirror surface stainless steel ceiling visually achieves the extension of the spatial scale through the reflection of the mirror surface and light, and also allows the dull working mood to be reversed here. The ambiguity of attributes makes mystery a desire to explore.
空間的一韻一趣,都與當地文脈、氣質相契合,不僅造就了空間的藝術特質,也傳遞出理想的人居哲學。
The rhyme and interest of the space are consistent with the local context and temperament, which not only creates the artistic characteristics of the space, but also conveys the ideal philosophy of human settlement.
∇ Plan 爆炸圖
∇ Plan 平麵方案
項目信息
項目名稱:JUN會所
項目地點:廣東東莞
建築麵積:550㎡
設計團隊:深圳呂曉旭設計研究室
設計時間:2020年7月
竣工時間:2020年12月
總設計師:呂曉旭
攝影師:沈鋒
主要材料:實心竹木纖維板 大理石 黃銅 鏡麵不鏽鋼 大理石瓷磚 定製穿孔鋁板
Project Name:JUN club
Project Location:guangdong dongguan
Project Area:550㎡
Design Team:Shenzhen Lv Xiaoxu Design and Research Office
Design time:July 2020
Completion time:December 2020
Chief Designer:Lu Xiaoxu
Photographer:Shen Feng
Main materials:solid bamboo fiberboard, marble, brass, mirror stainless steel, marble tile, custom perforated aluminum plate


