LOFT中國感謝來自 樸居空間設計 的餐飲空間案例分享:
馬丁.海德格爾(Martin Heidegger)在《築.居.思》(Building Dwelling Thinking)的論文裏說人與場所的關係以及通過場所直至空間的關係都基於他在其中的棲居。我們基於本質的情感和理性來尋求空間,人,物體之間相互交錯的關係。
In his paper “Building Dwellig Thinking” Martin Heidegger claimed that relationships between people, places and spaces devolves into one another via the programs they accommodate. Based on considering the essence of programs both rationally and emotionally we seek the links between them three.
我們在思考“再會吧,姑娘!”咖啡店的各層“關係”中,首要考慮的是空間與品牌之間的關係。品牌定位主要為服務女性的咖啡概念店,經過探索與分析,最終提取“曲線”的元素來彰顯品牌和空間的關係。
Among all the considerations about relationships in this project priority was given to that of between brand and space.Client positioned their brand as a conceptual cafe house servicing females. We found curves as character of female to express the links between brand and space.
原樓梯位移至空間“中心區域”,並將原始直向形的樓梯調整為螺旋狀。力求融合功能/形式/品牌要素“關係”的一體。
We replaced the original straight stairs with curved spiral stairs as vertical circulation in the central area, functioning as exhibition space. Thus brand character, space and program were all together blended into this integrated element. Walls with curved profile work together with the spiral stairs forming this soft space.
以“曲線”為線索,各層關係彼此嫁接。在配色上,使用中性的藏藍色作為外立麵的主題色,而內部則選用細膩的白色為主色。這種“外剛內柔”的配色為彰顯現代女性自立優雅而又綽約多姿的獨特氣質。利用白色螺旋樓梯和曲麵牆體的相互搭配,我們希望空間呈現出一種如曼妙女子,清顏白衫的氣質… …
The inner soft space is rendered with more of exquisite white. As we portray the white interior with dynamic curves as lovely young lady with pure elegance. Exterior envelope is featured with purplish blue. Such contrast reveals modern women’s independence and elegant temperament.
選用大小不一的藤編球形吊燈充滿空間,純粹的藤蔓材質在燈光的穿透下形成光影,倒影在白色牆麵之上。如輕紗遮麵,靜謐中多了一些神秘。每當空調開啟,輕盈的球燈會隨風舞動,同時舞動的還有那迷人的光影。人們沉浸在美妙的音樂和光影中,如癡如醉。
Ratten-weaved globe lamp with various sizes fill the space with glares emitting out, creating shadows poured on walls. Like fine gauze covers, as quiet lies in the mystery. Whenever air flows, the lamps swing, the shadows dance. Then the music turns on, people drown in.
完整項目信息
項目名稱:“再會吧 姑娘!” 咖啡概念館(一店)
建成時間:2016.01
項目地點:中國 浙江省 嘉興市萬達廣場
建築麵積:230平方米
設計單位:樸居空間設計事務所(PUJU)
攝影師: Susan Tan,TianBao


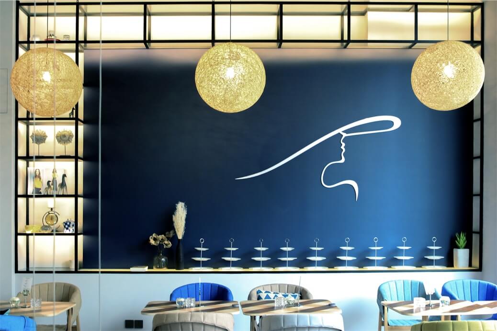
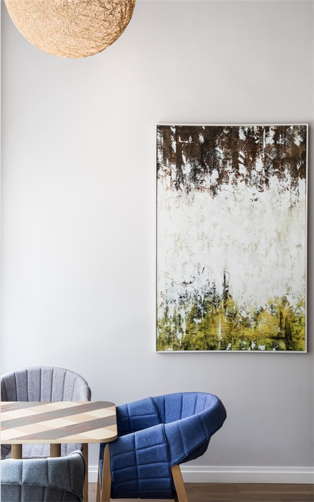
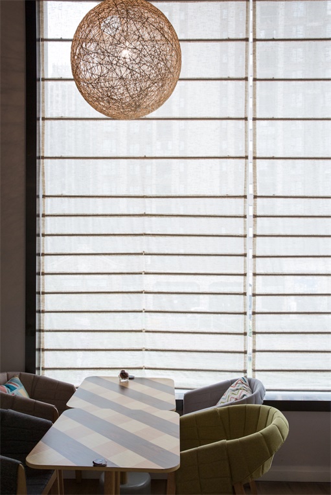
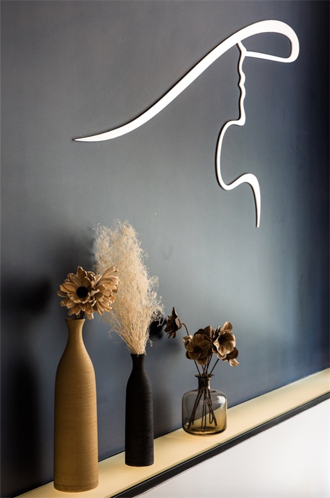
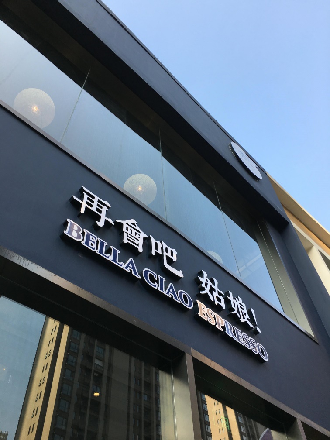
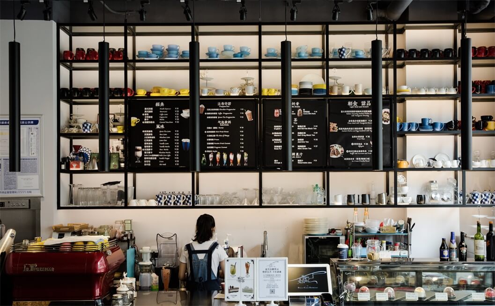
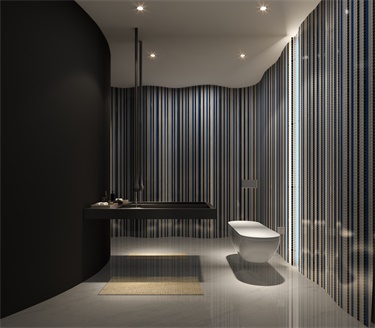
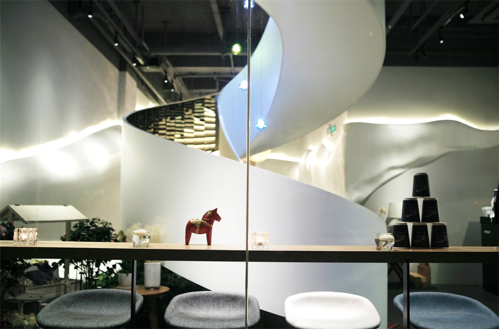
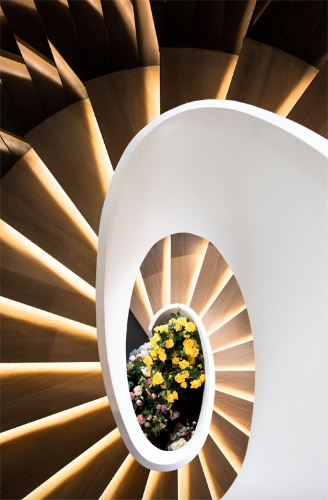
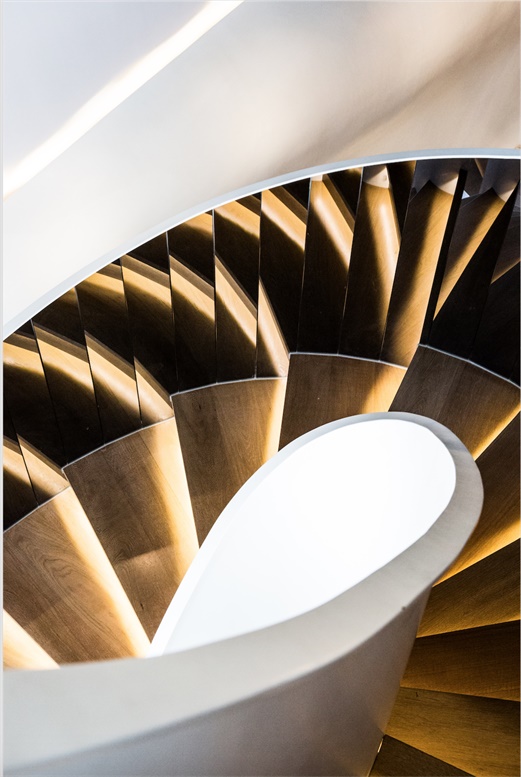
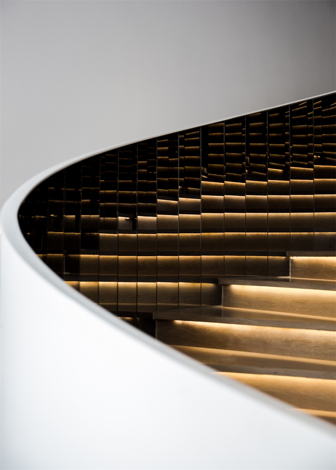
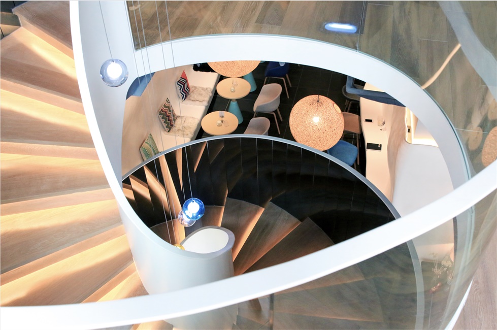
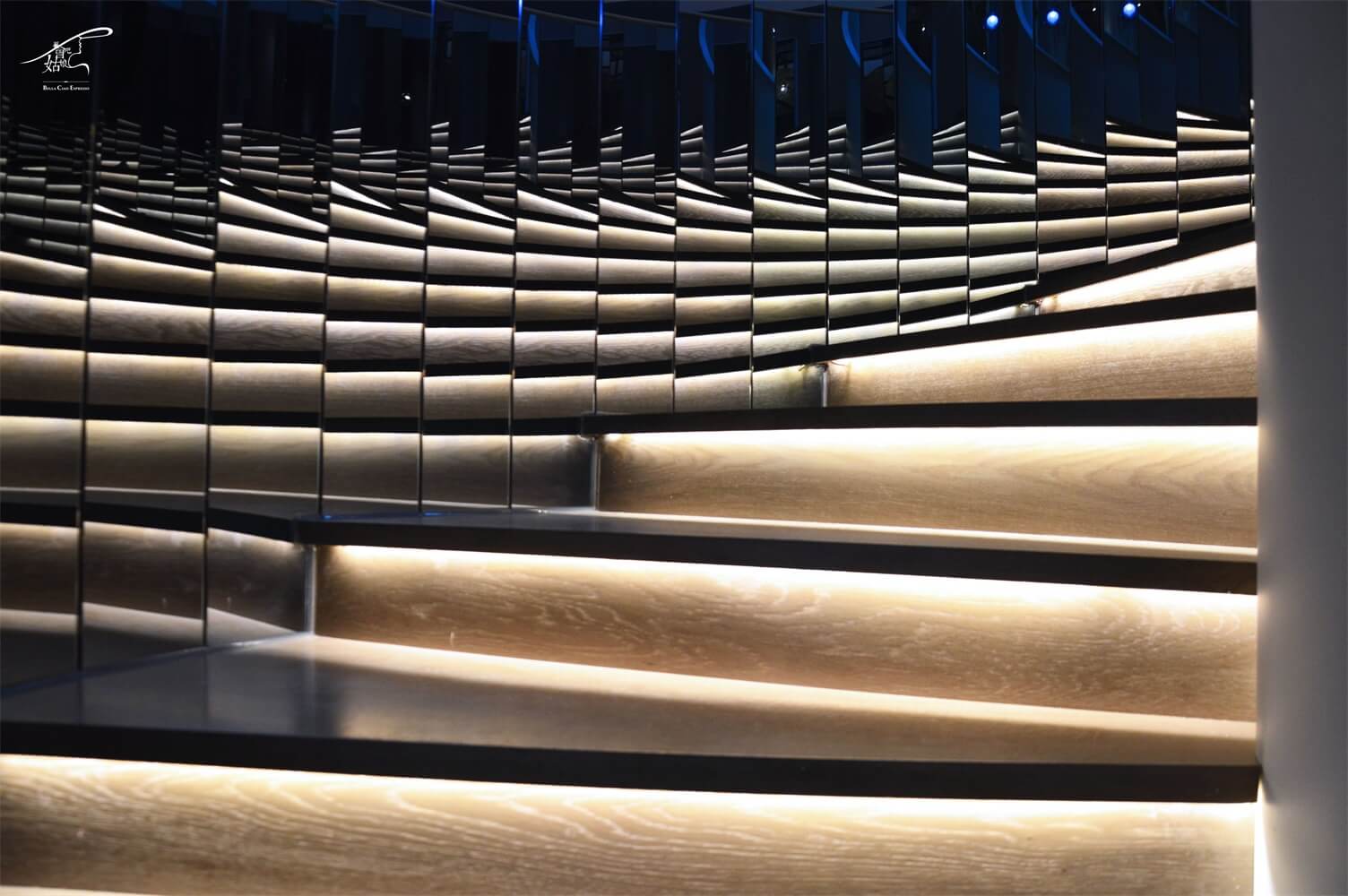
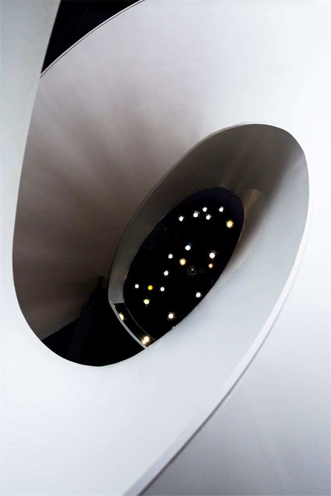
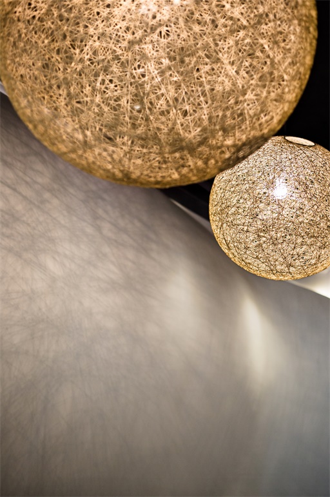
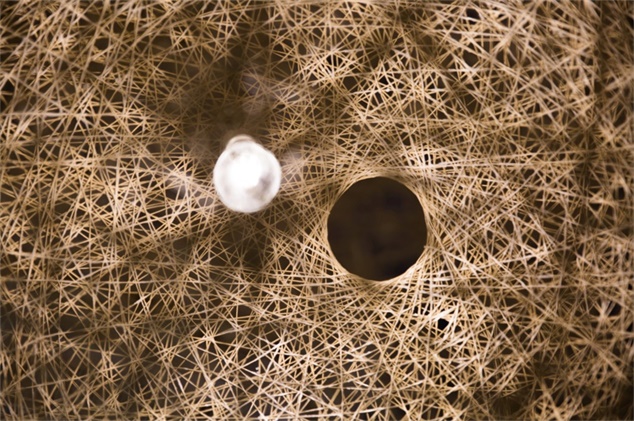
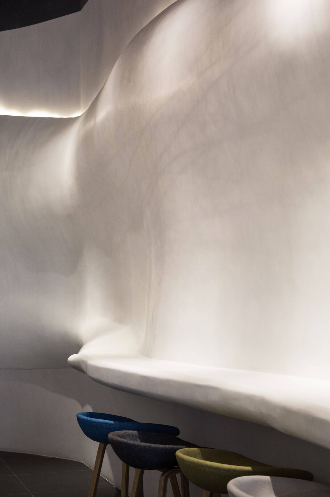
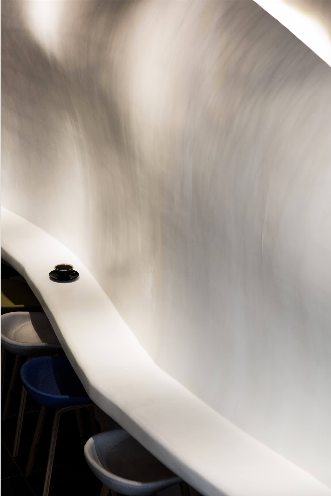
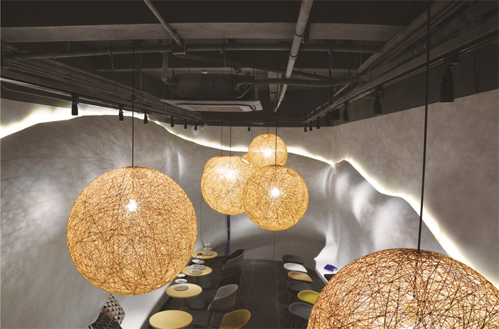
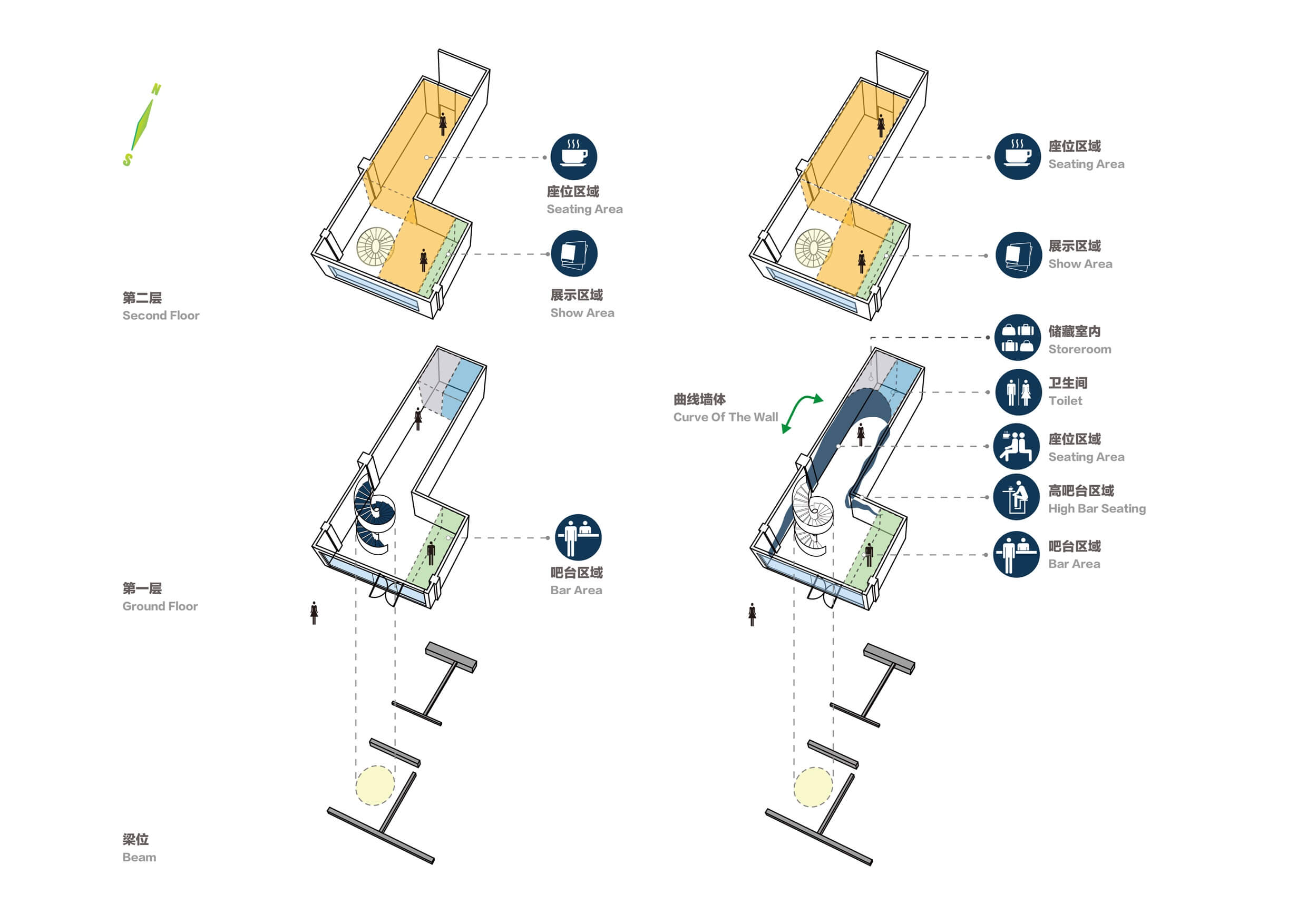
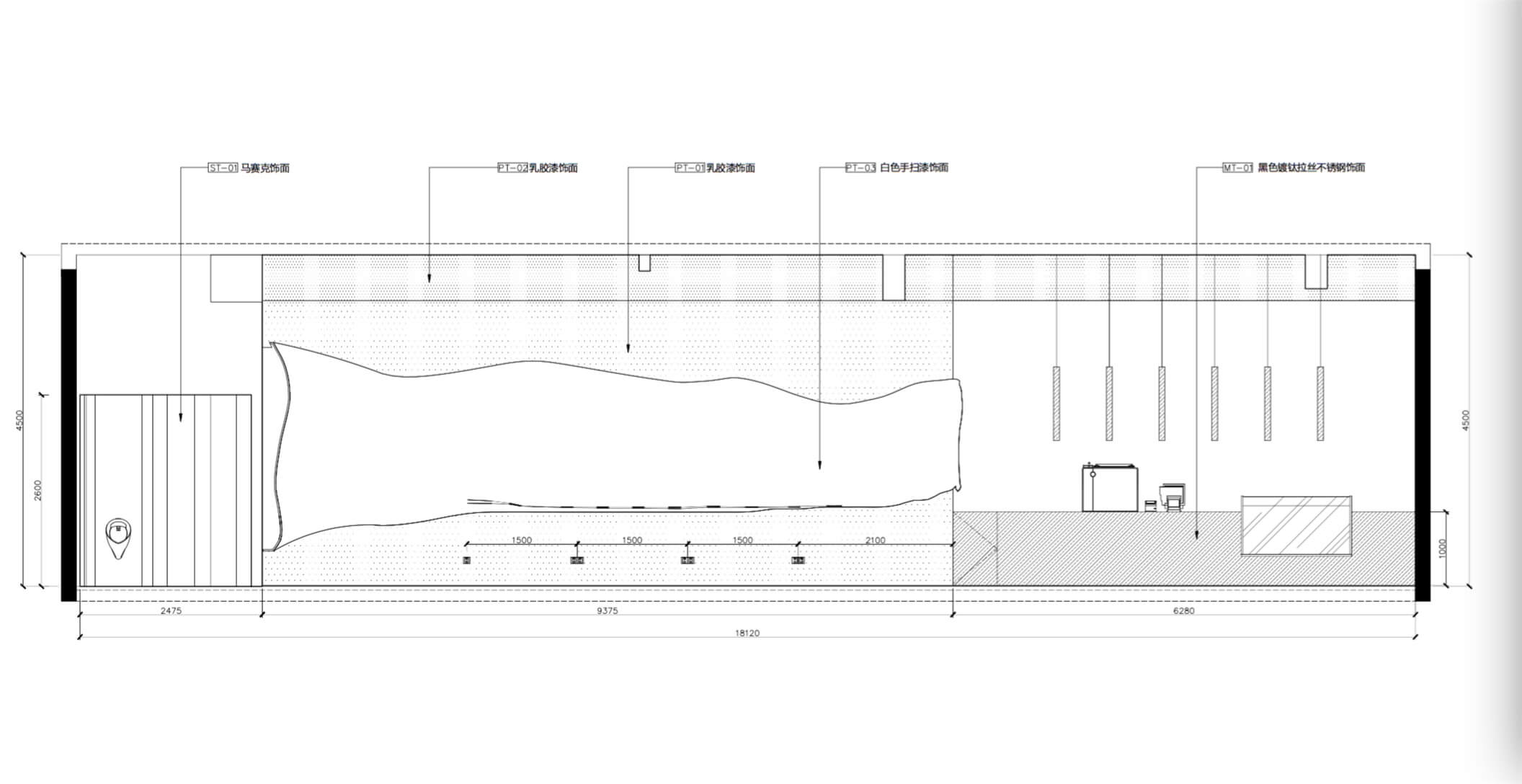
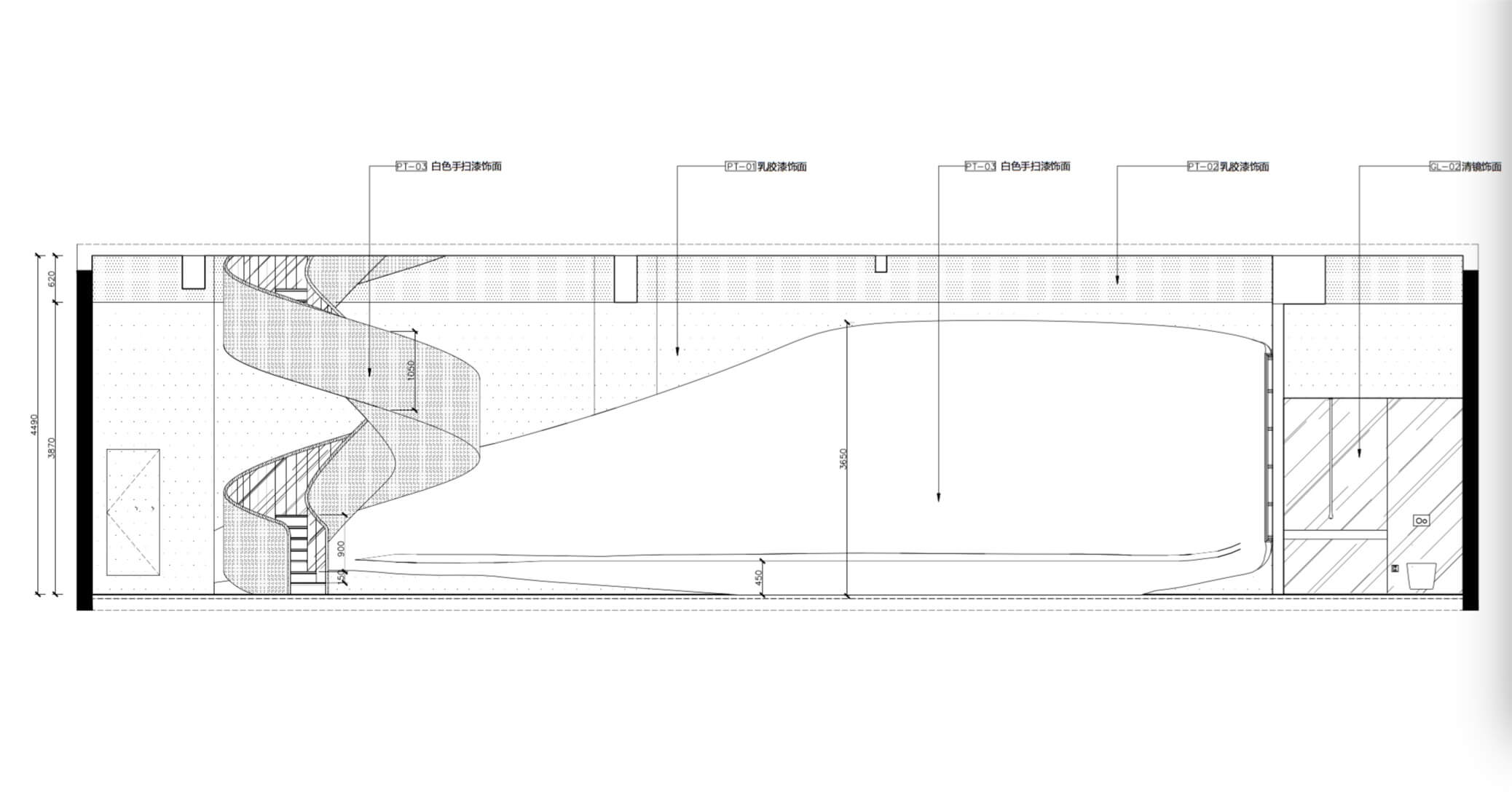
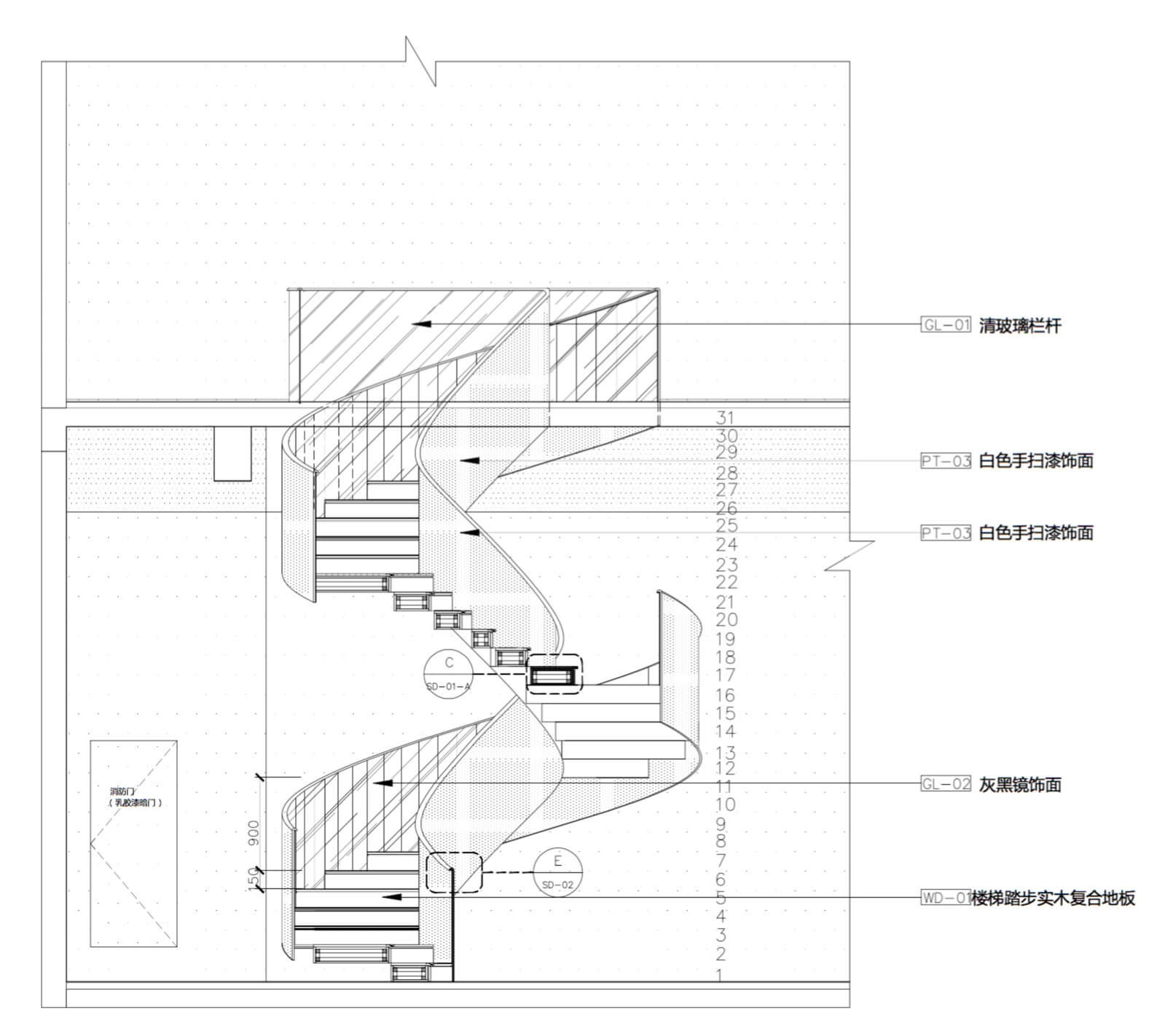

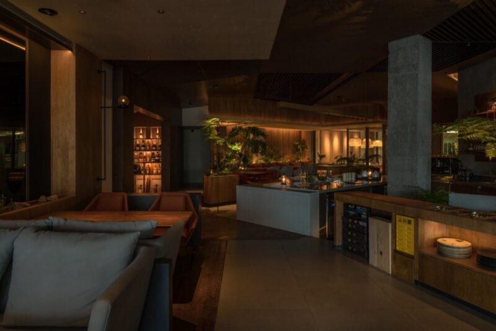
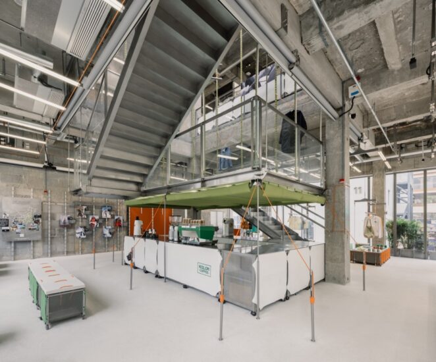
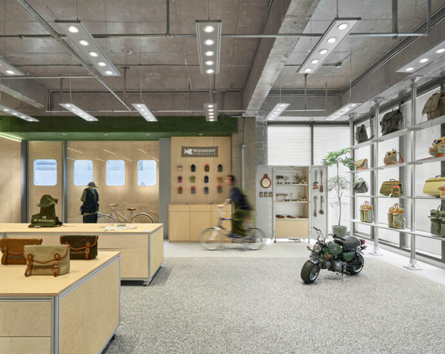
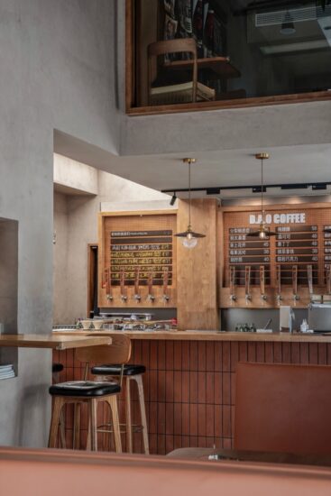
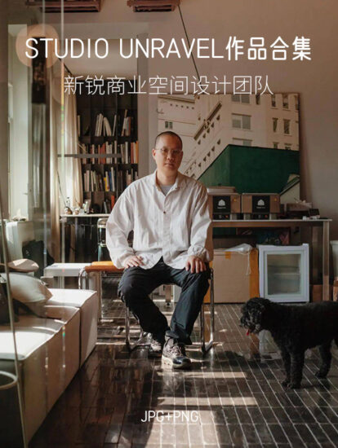

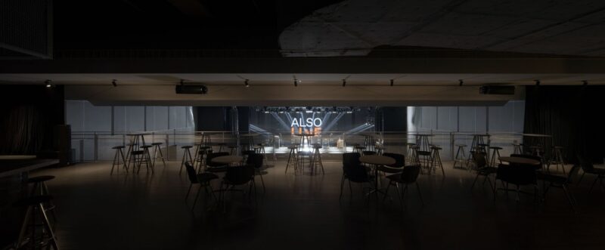
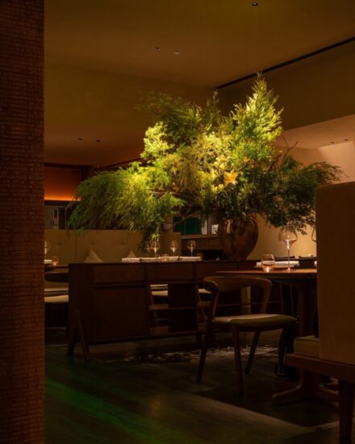
評論(3)
是是是
很美,超級美!
是的,很美的咖啡廳