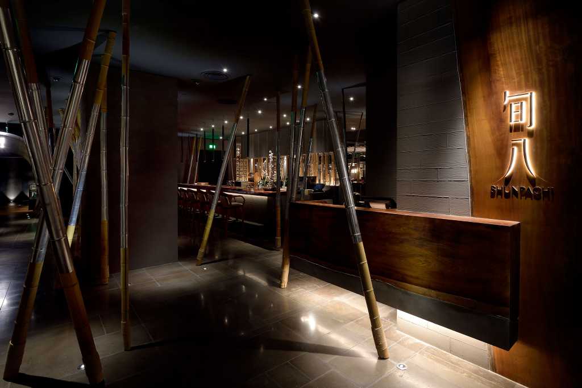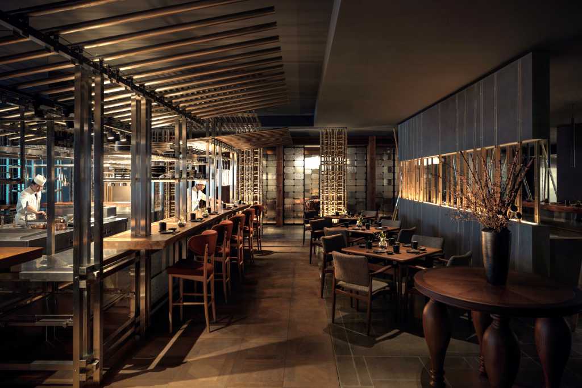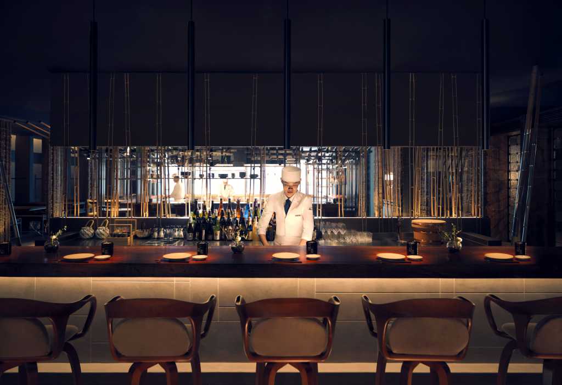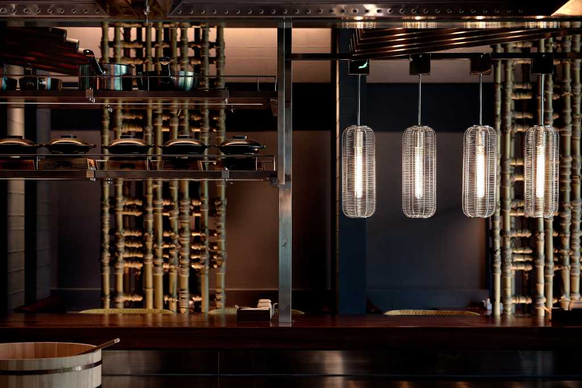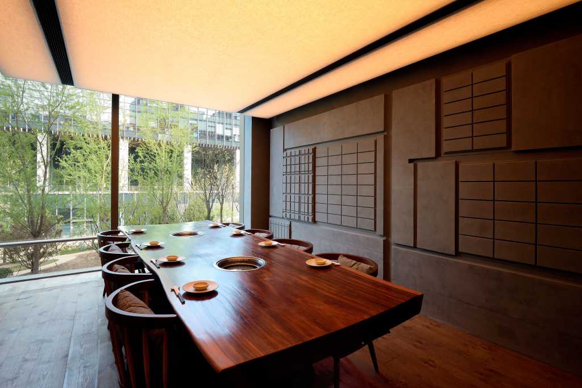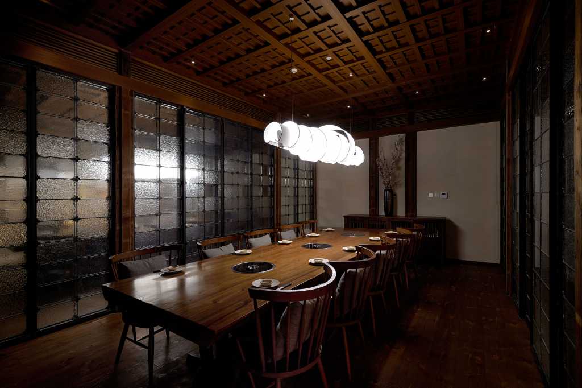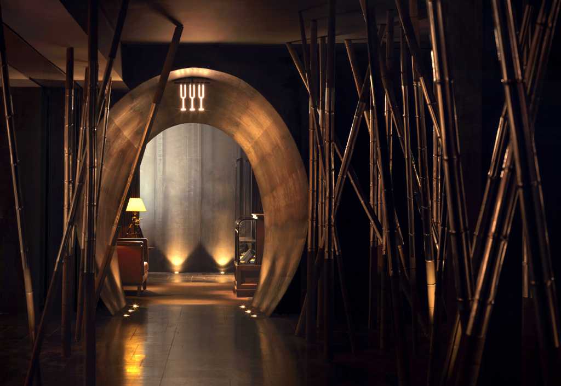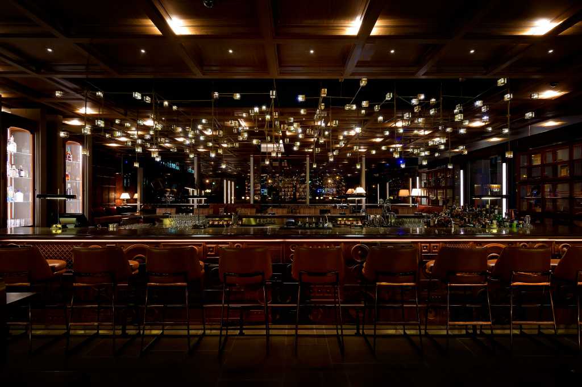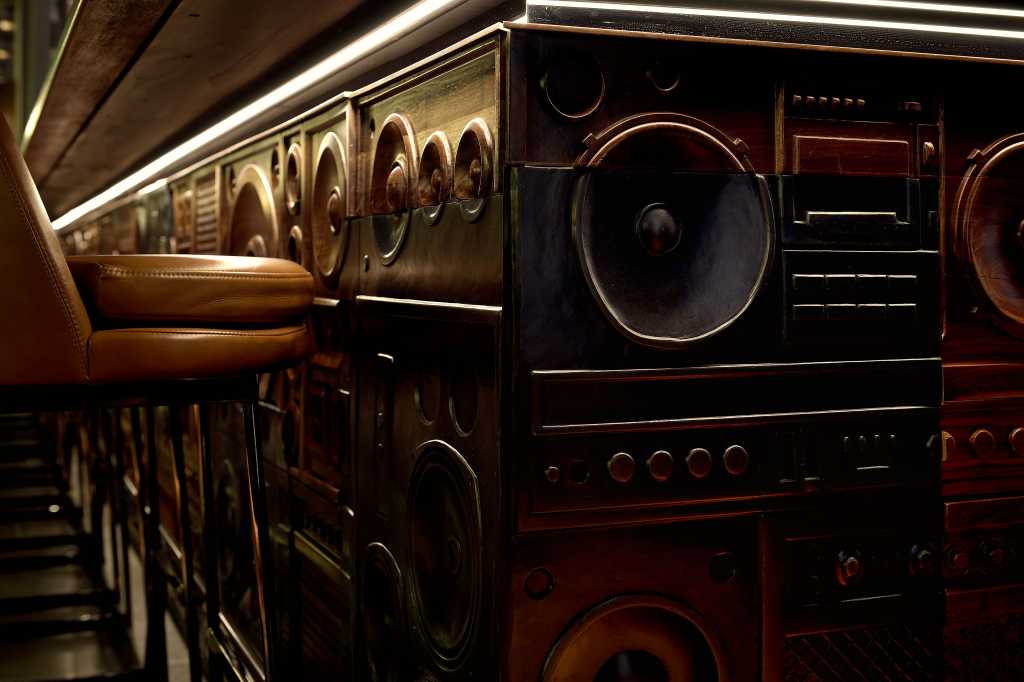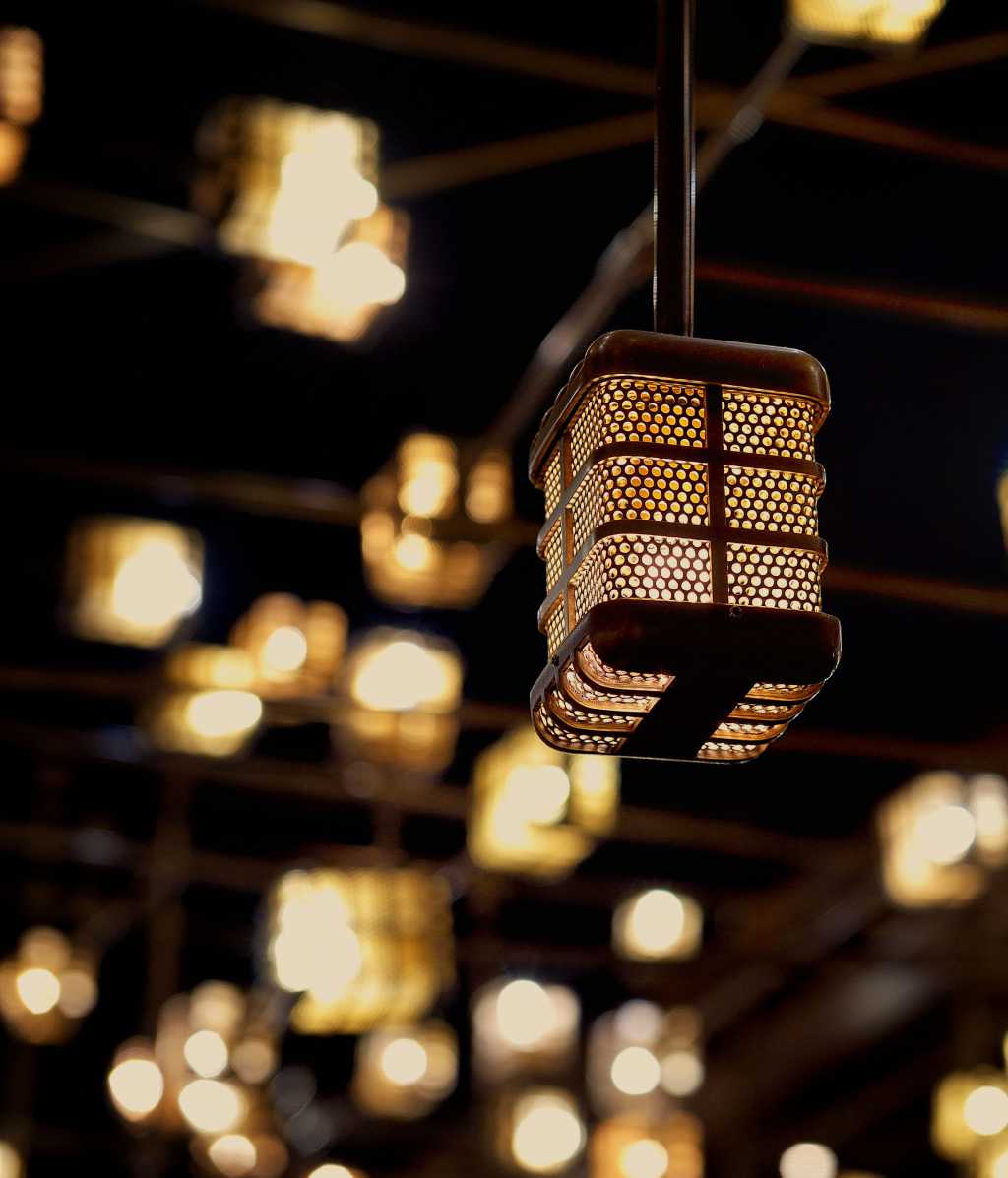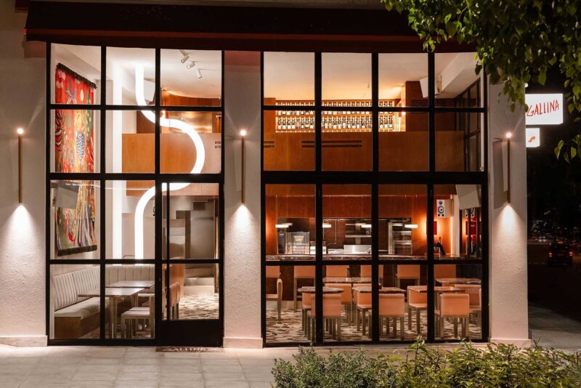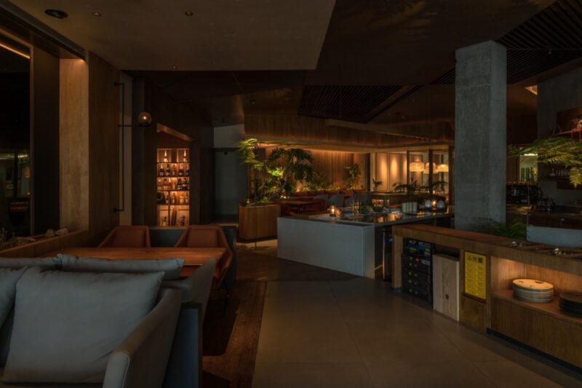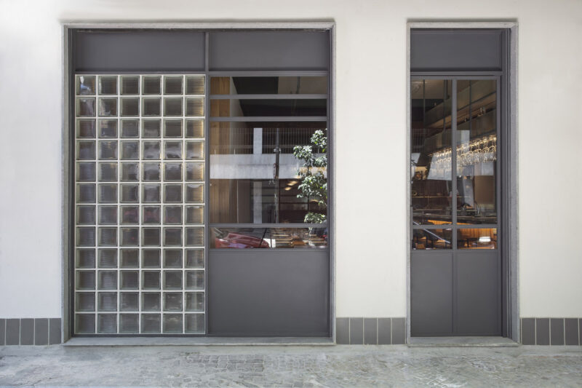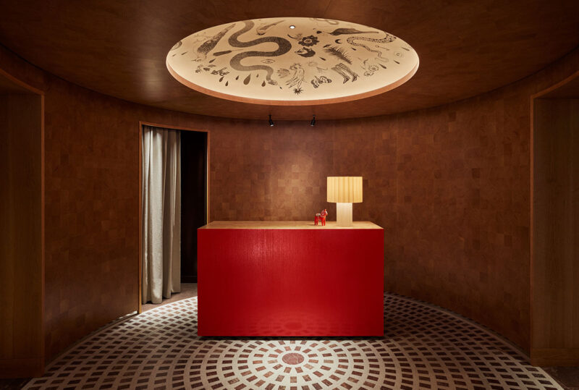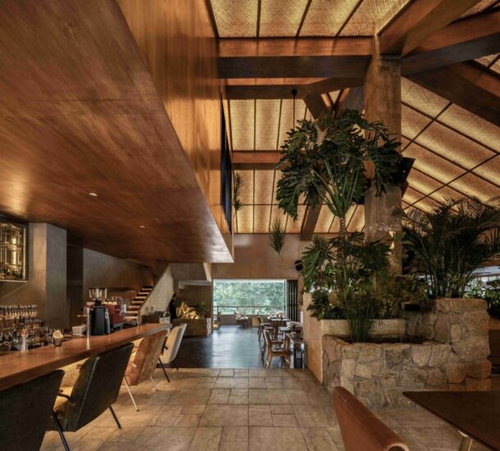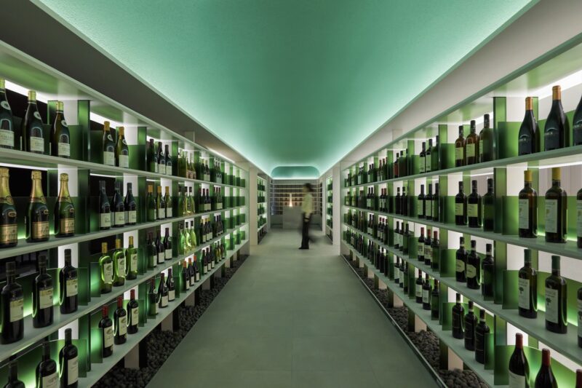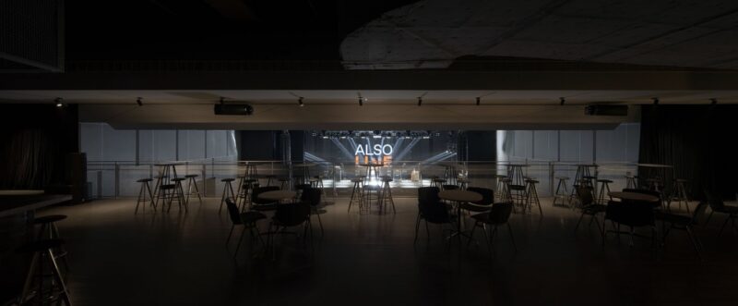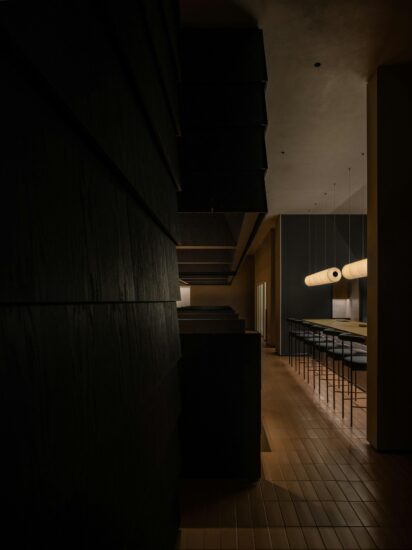北京望京凱悅酒店(The Hyatt Regency)距離北京市中心有一段距離。其中,客戶需要酒店裏有一家日本餐廳和酒吧,讓酒店客人和周圍辦公室的上班族有來訪的價值。
The Hyatt Regency Beijing Wangjing is located a little outside of the center of Beijing. We were asked to design a Japanese restaurant worth visiting for hotel guests and office workers in the area.
進入酒店大堂後繼續往入口處走,會經過一片色彩漸變的竹林,我們以曖昧的方式來模糊空間的邊界,將客人逐漸引入這間日本餐廳。與此同時,我們認為竹子的重疊作為在中國也常被表達某種界限的一種方式,也會影響當地人的文化重疊。我們將一部份的竹子做了電鍍加工,試圖將傳統材料與現代元素融為一體。
We placed bamboo in a gradation pattern in the entrance, which is connected to the hotel lobby, to blend the boundaries and lead guests gradually inside the restaurant. We thought the layered bamboo, which is also used as a way of expressing types of borders in China, would hit home with the local people too because of the shared culture. We attempt to meld traditional material with modern elements by metal plating some of the bamboo.
開放式廚房周圍傾斜的格柵天花板營造出街邊小吃攤般的氛圍,同時也是一個讓客人和廚師能夠密切交流的舒適空間。另一方麵,茶室空間的牆壁具有看起來像陰陽反轉的凹凸設計,這是為了不讓客人直接看出和風的設計,而以符號的方式來表現,若有似無的孕釀出和風的氣氛。此外,在私人包間的設計采用了磨砂玻璃來增加空間的深度,同時將人們的氣息和周圍空間產生連結。
The slanted louver ceiling around the open kitchen evinces the atmosphere of a food stall and makes it a comfortable space where guests and chefs can have in-depth conversations. Conversely, the wall of the tea room has a bumpy design that looks inverted so that “Japan” is expressed by symbols as a subtle nuance rather than obviously. In the private room, we used patterned glass to give the space depth while also connecting glimpses of people through to the surrounding spaces.
酒店的整體由隈研吾先生做設計,該項目從不同的角度來表達了這個和風的空間。
This project expresses “Japan” from a different angle than the overall Japanese theme of the hotel, designed by Kengo Kuma.
主要項目信息
名稱:北京望京凱悅酒店 旬八日料餐廳(Shunpachi) / The Music Bar
地址:中國 北京市朝陽區廣順南大街8號 院利星行中心
開業:2019年1月
設計:NAO Taniyama & Associates 穀山直義 林田MAMI 三島奈都美
實用麵積:旬八/357㎡ Music Bar/276㎡
席位數:旬八/99席 Music Bar/85席
攝影:山下亮一、Jonathan Leijonhufvud SWE


